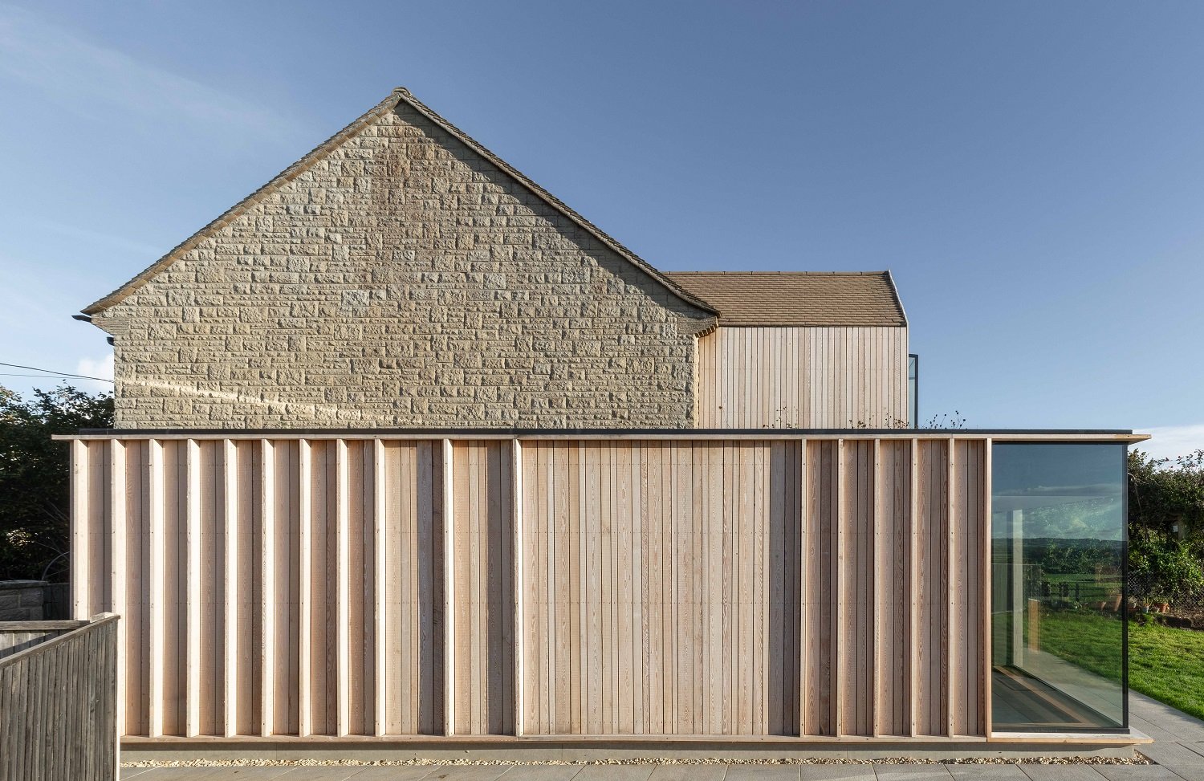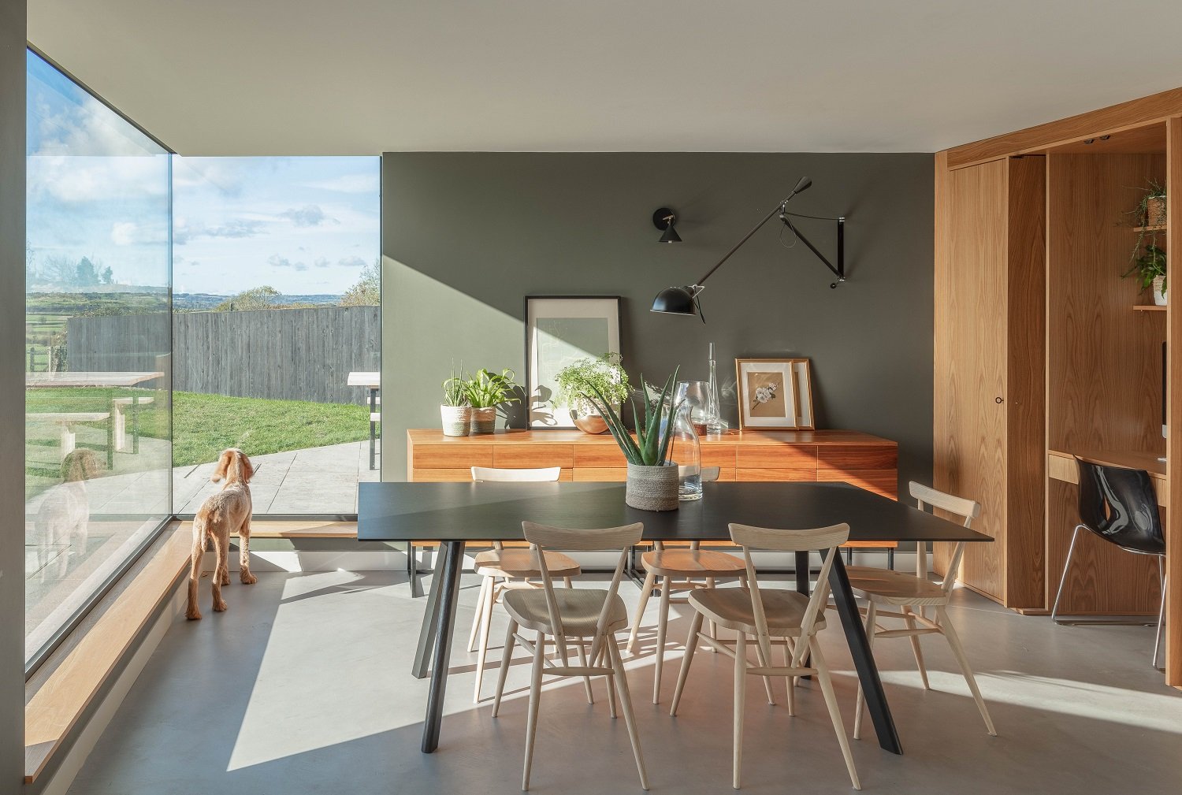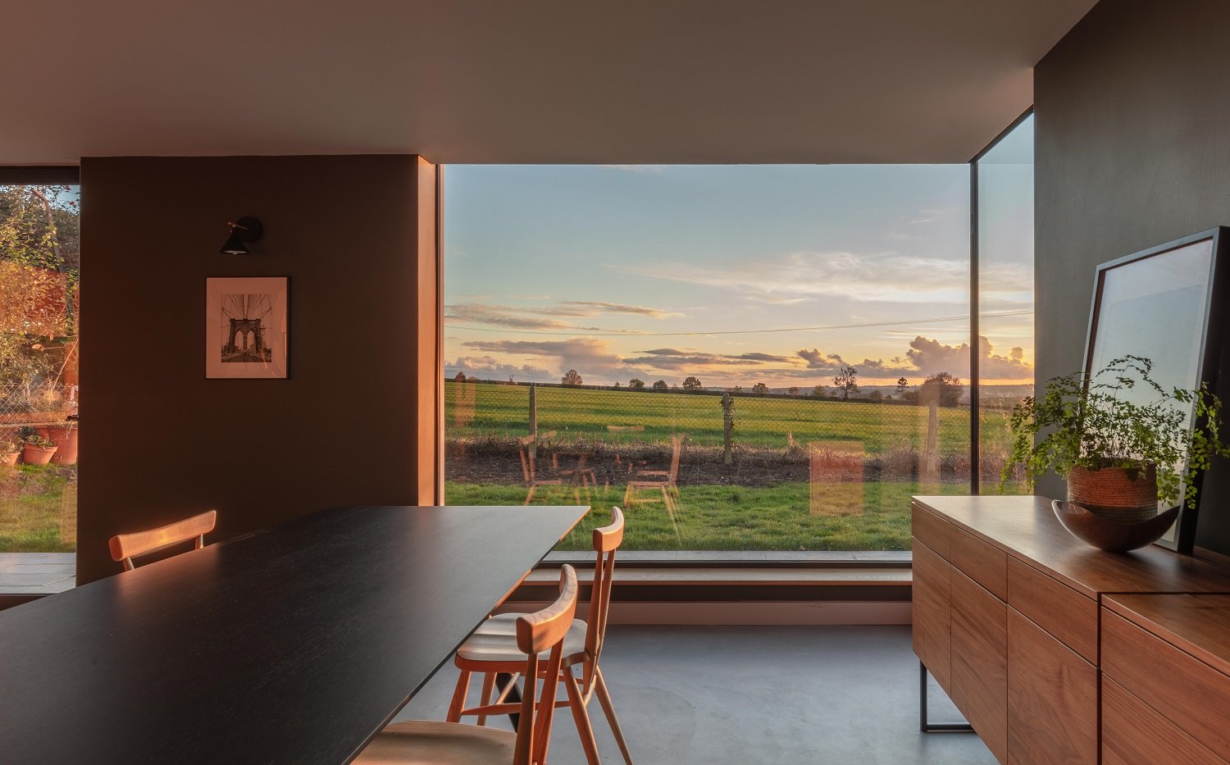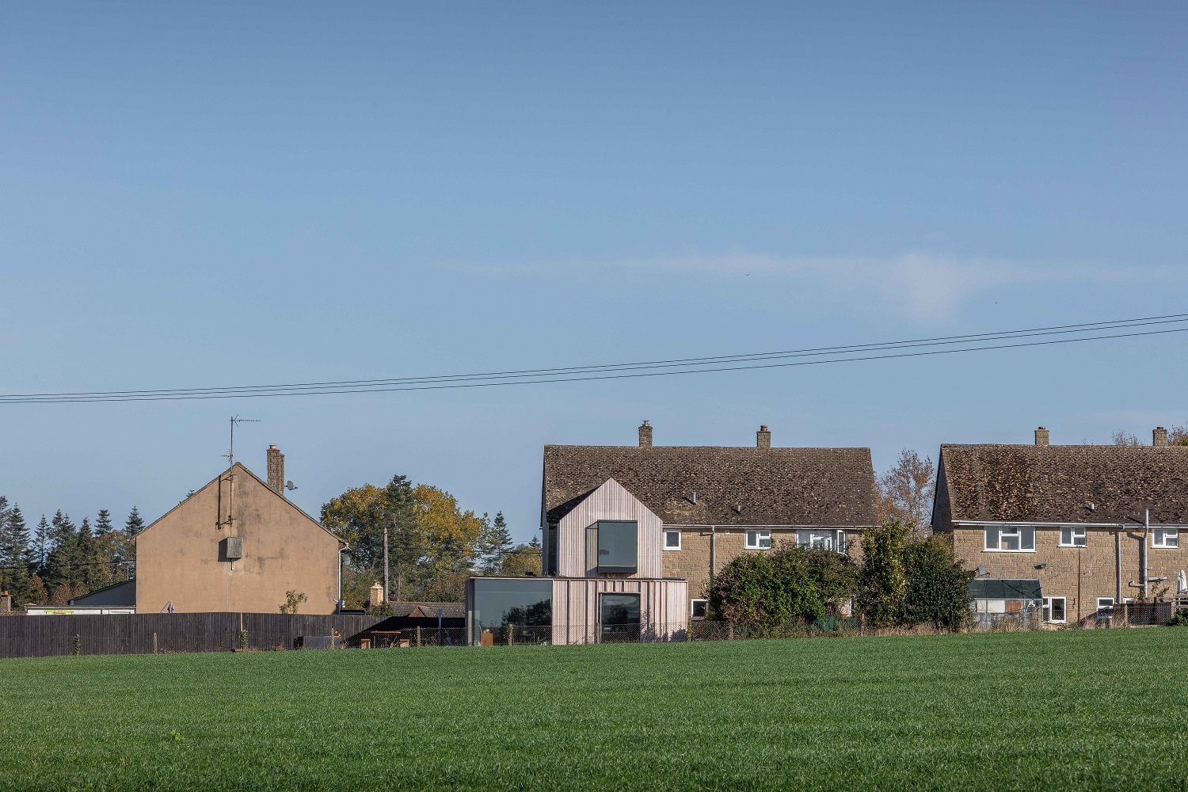Corner SIP House >
A highly crafted contemporary extension to a 1970’s Local Authority house in the heart of the Cotswolds making the most of the views to the landscape
Photo credit: All images by Nicholas Worley
LOCATION: COTSWOLDS
ARCHITECT: FREEHAUS
PROJECT VALUE: CONFIDENTIAL
DATE: 2021
The Challenge
Designed to Passivhaus principles, the extension was set ambitious sustainability goals by the clients.
The SOLID Approach
SIP construction panels were used to maximise the energy performance of the structure to fulfil the fabric first strategy of the build.







