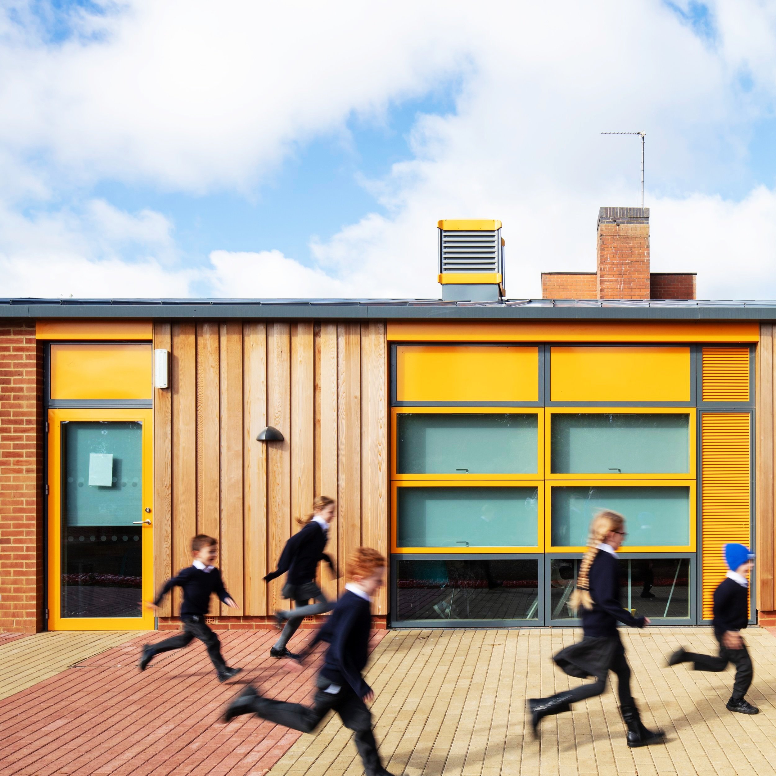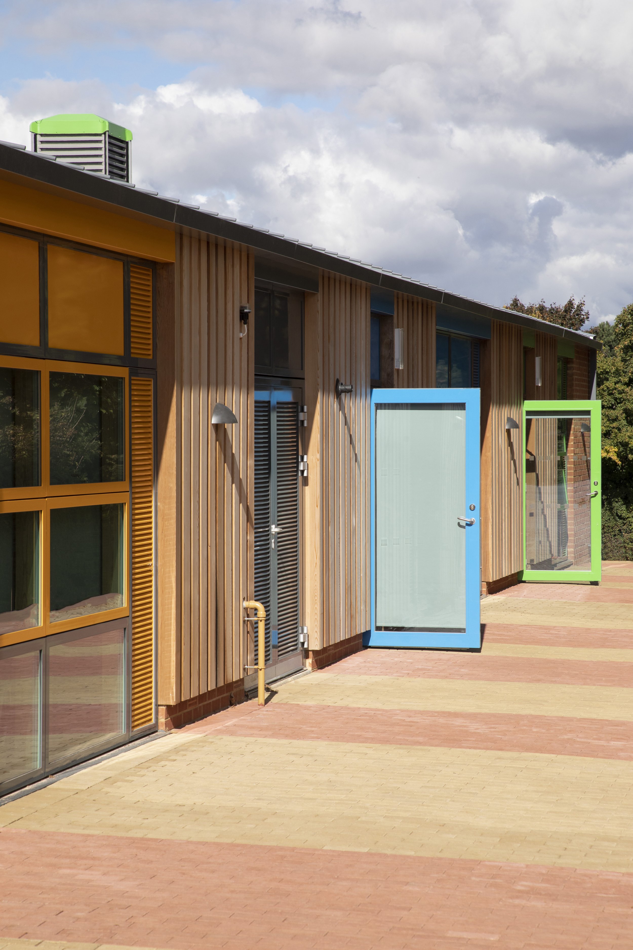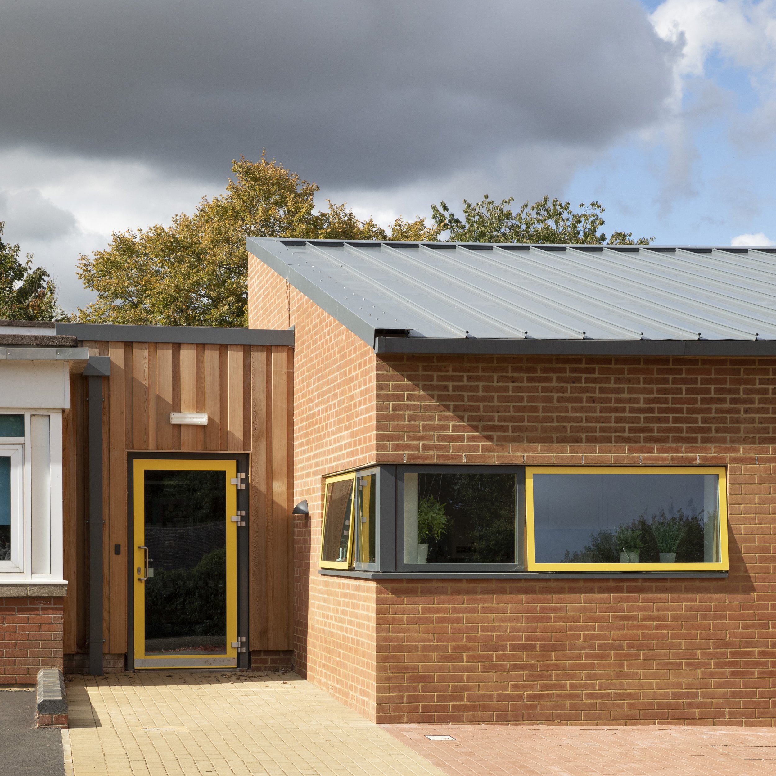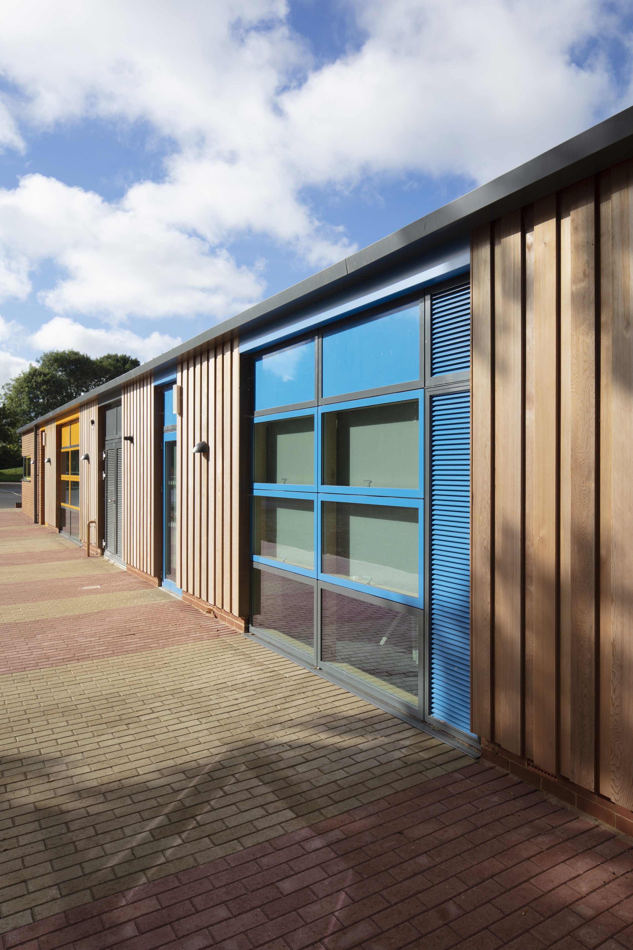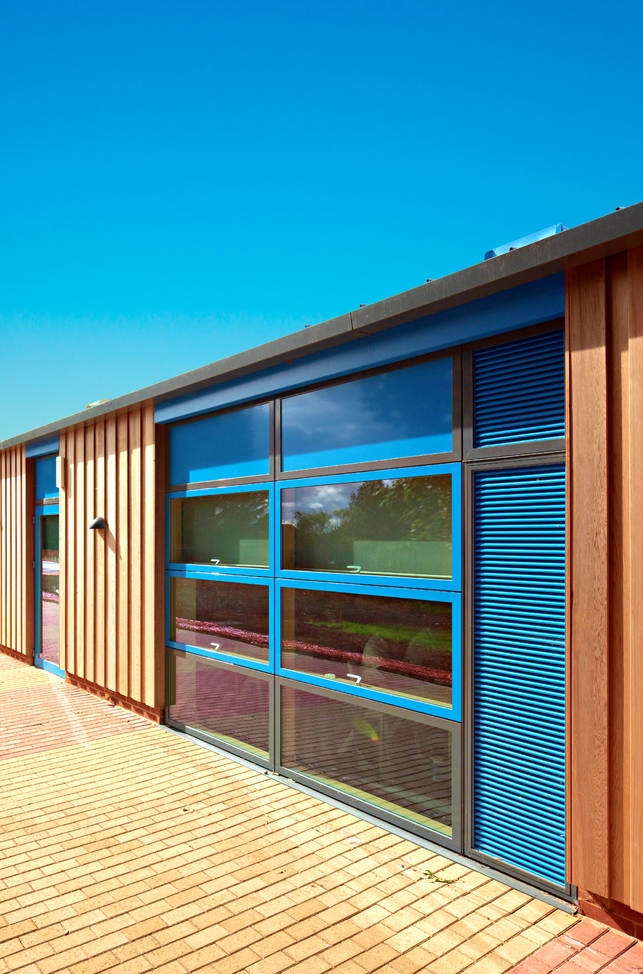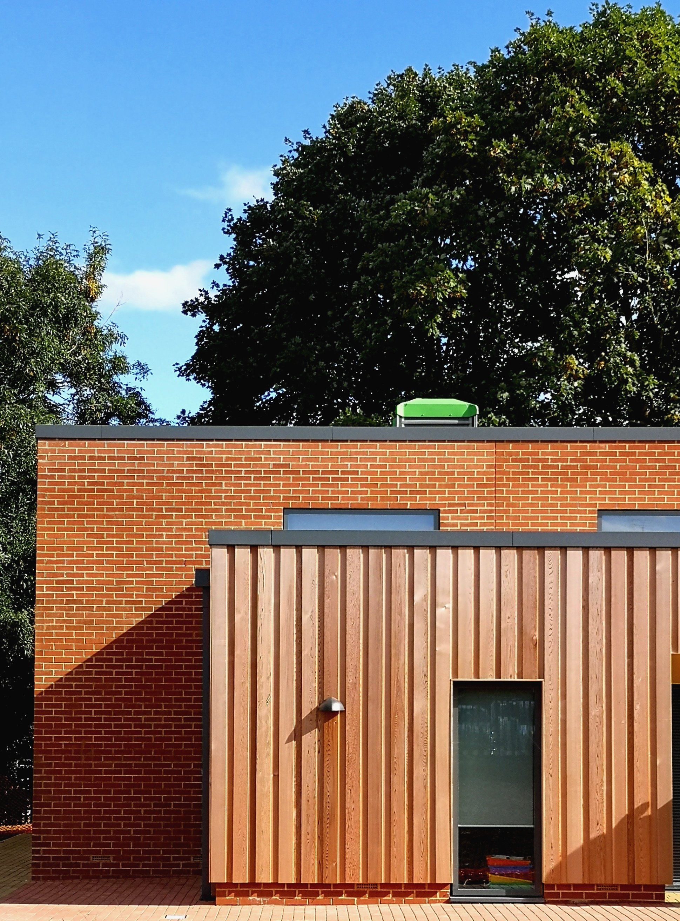William Morris School >
William Morris School’s new extension replaces temporary external classrooms with large, vibrant classrooms and staff areas.
Images by Charlie Birchmore
LOCATION: BANBURY, OXFORDSHIRE
ARCHITECT: THINKING BUILDINGS
PROJECT VALUE: £2 MILLION
DATE: 2022
The Challenge
Positioning the new steel framed extension building proved difficult due to the external foundation line sitting directly on the line of an existing surface water drainage run and soakaway.
The SOLID Approach
Our foundation solution involved deep trench foundations to reach suitable founding strata below the influence of the drainage. These were constructed using trench boxes in a safe sequence of work developed with the contractor.

