Zions Hill >
This project saw the demolition of an old extension and conservatory. These were replaced with a contemporary double-storey extension, acknowledging the property’s heritage with a set of gabled walls.
See all work
LOCATION: WOOTTON, WOODSTOCK
ARCHITECT: ADRIAN JAMES
PROJECT VALUE: CONFIDENTIAL
DATE: 2022
The Challenge
Of particular interest in this project is the use of oversized, deeply cut asymmetrically splayed stone window reveals. The stone edges in some instances are as narrow as 30mm.
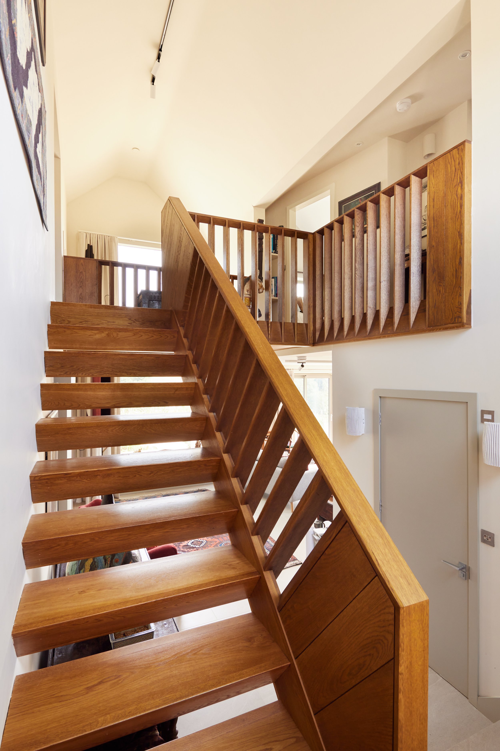
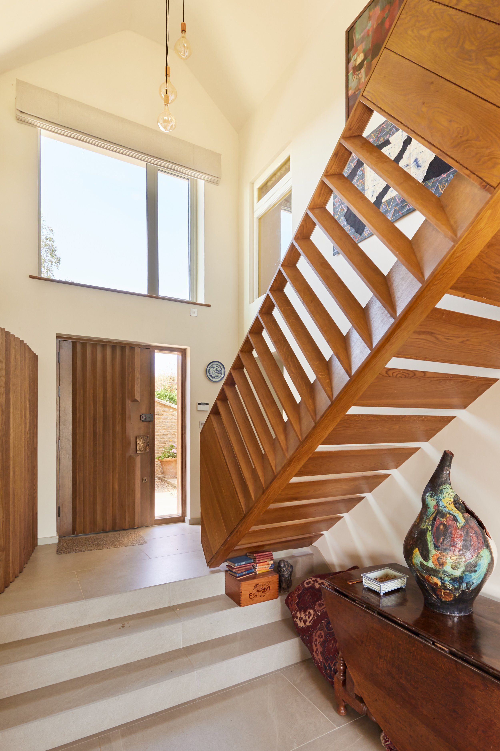
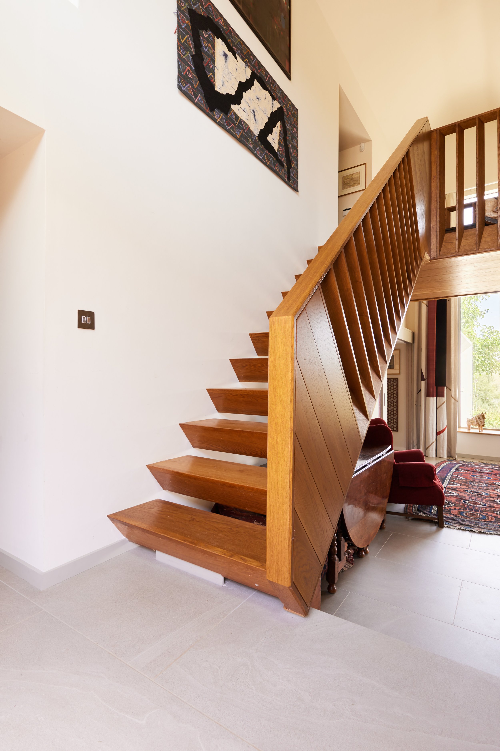
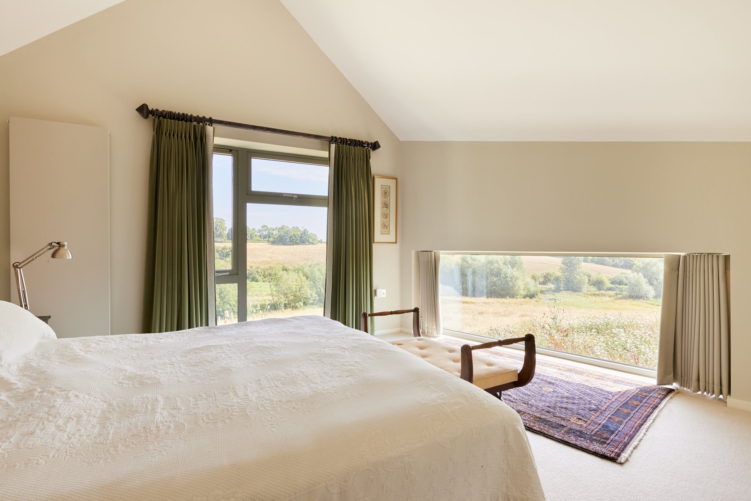
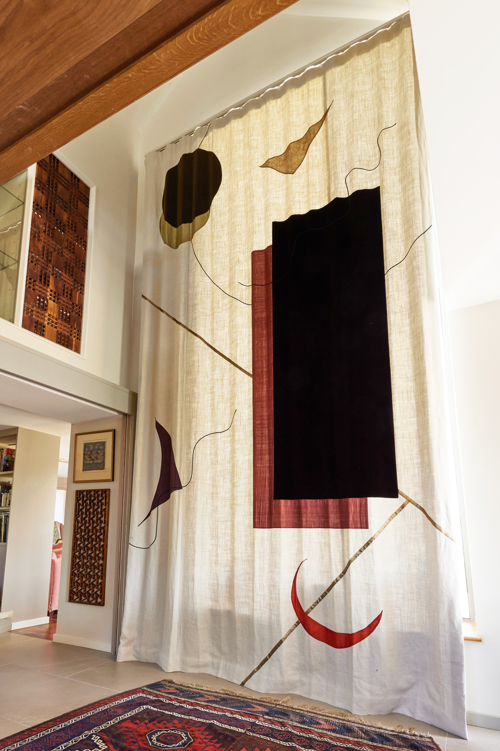
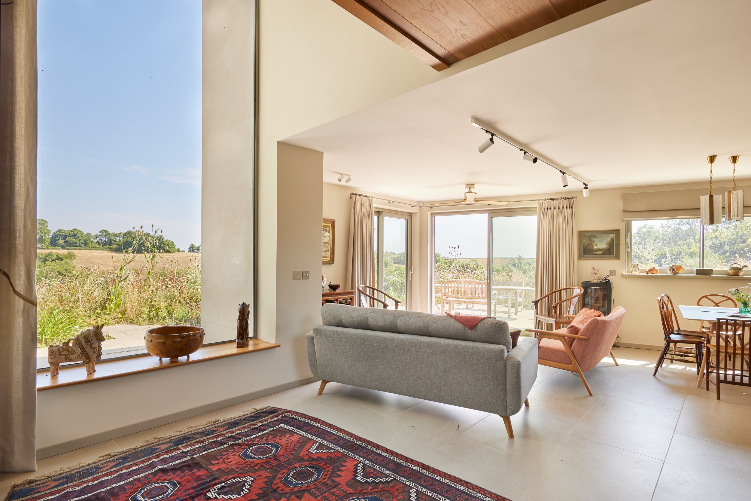
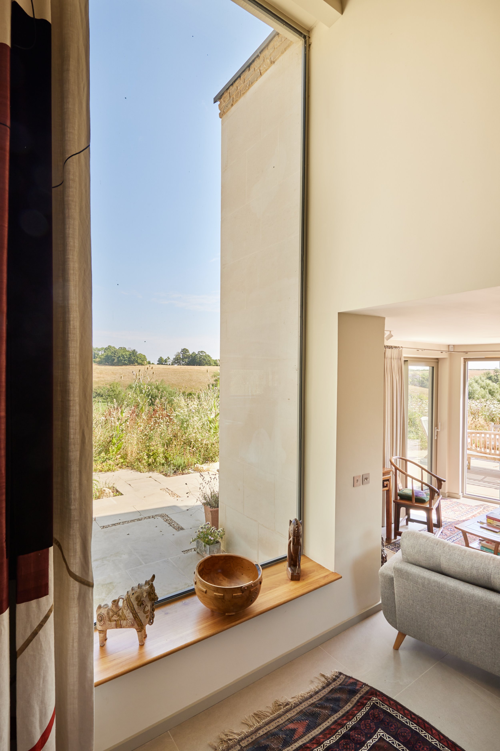
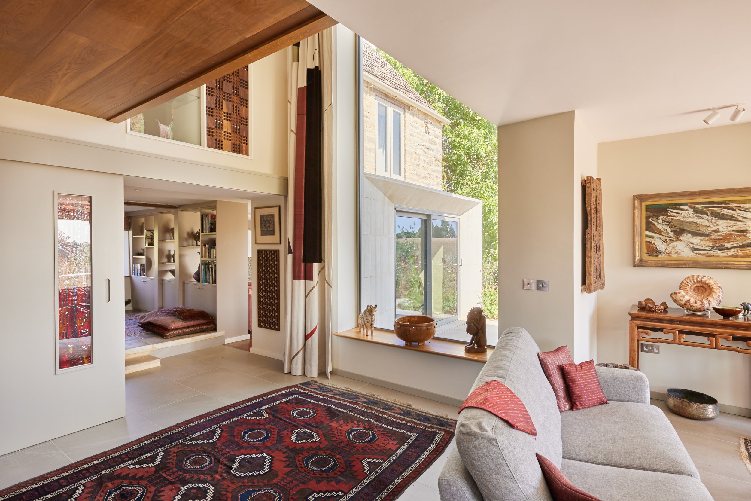
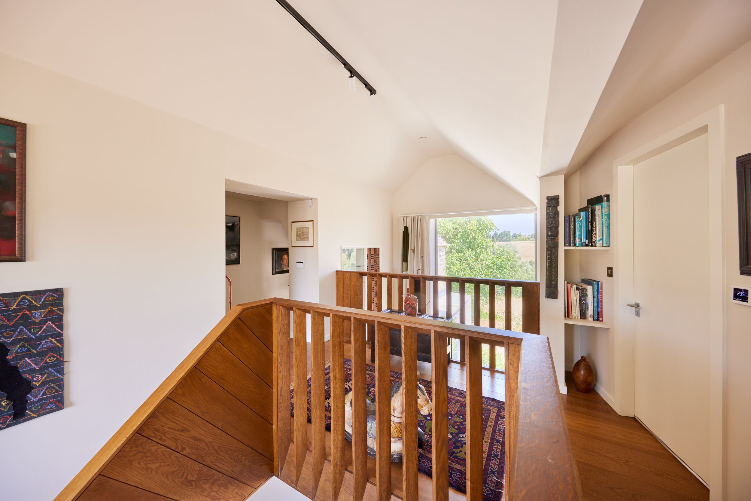
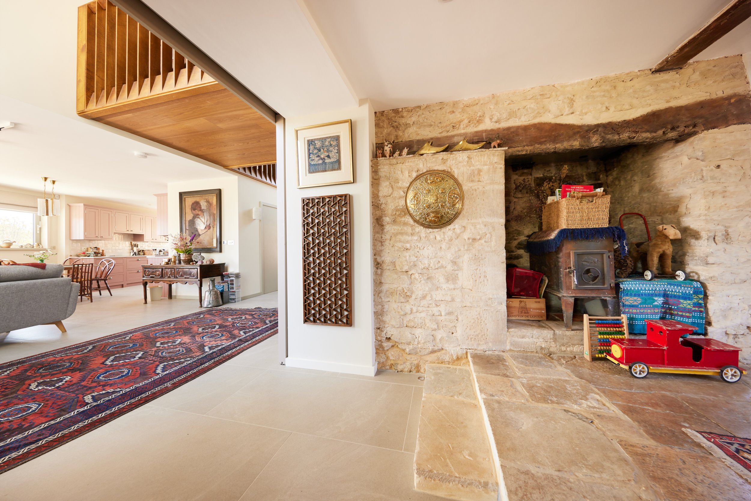
The SOLID Approach
Director Sean Daly has in depth experience designing stone façade. Care was taken to design structural supports and interface details which allowed very slender lines in elevation.




