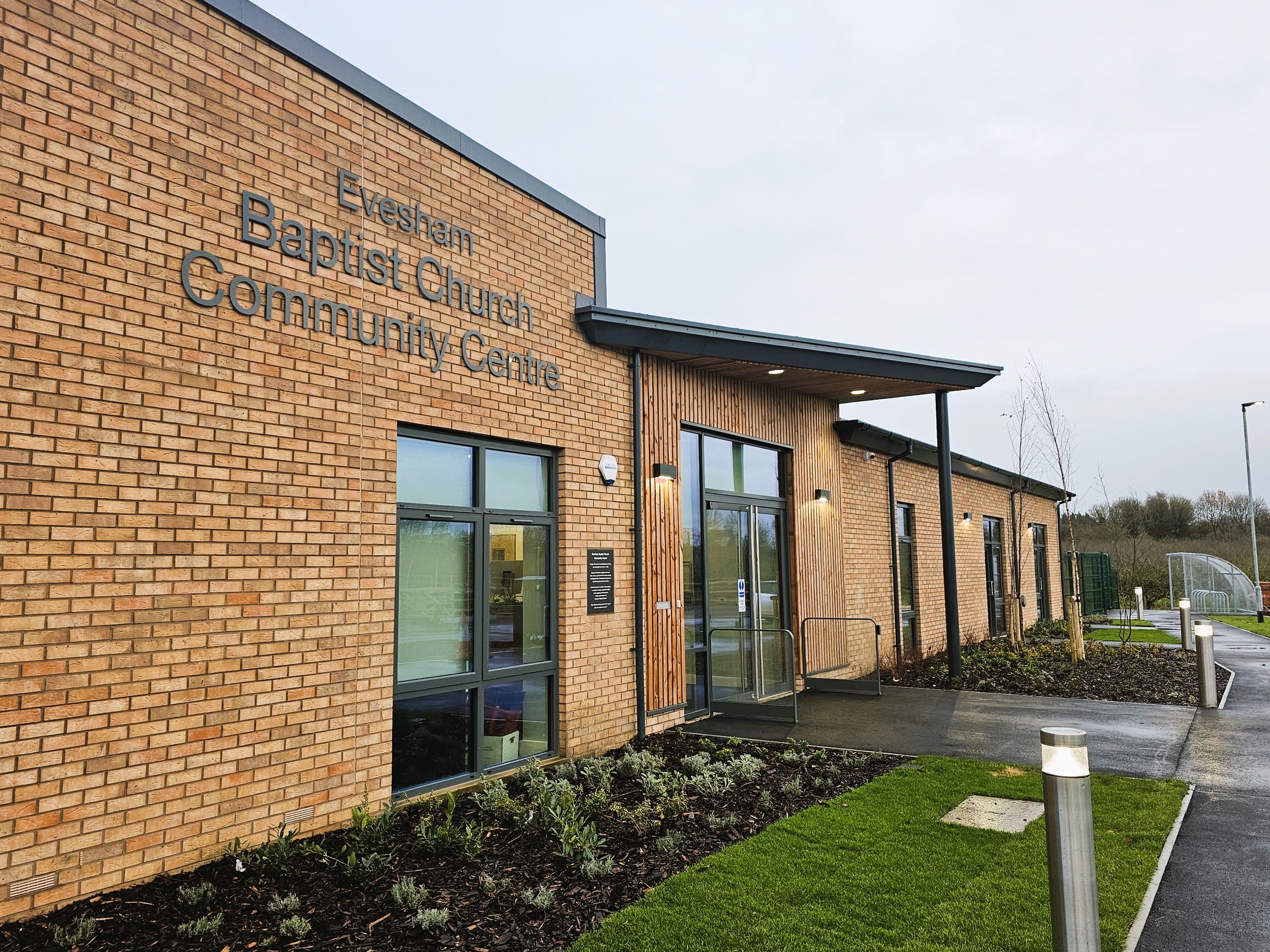Evesham Baptist Church Completes
Church and Community Centre
It is wonderful to see Evesham Baptist Church completing on site. The new church on the Offenham Road brings 1,100 sqm of space to the parishioners with a worship area, communal hall, administrative offices, plant room, activities room, a café, kitchen and toilet facilities. Allan Joyce Architects worked closely with the community when designing the church to ensure that the needs of the local community and their congregation were met. SOLID were appointed as Structural Engineers.
With work on site beginning at the end of last year it has been fantastic to see how fast the project has progressed. The church acts as a gateway to the new residential area in Evesham, which has seen a series of new housing developments in recent years. ‘Connectivity’ was very much the driving force behind the design, connecting worship and the community, allowing the congregation to come together like never before.
Church Design
Allan Joyce Architects responded to the brief by creating a flexible gathering space with an open ‘petal shape’ worship area which directs light to the baptistry. To the centre of the building the function rooms, café, kitchen, and prayer room can all be opened onto one another to allow for large group activities and performances.
Structural Engineering Challenges
The design of the church created challenges for the SOLID team. Ground conditions on site were poor due to a very high-water level so a piled foundation was used with ground beams designed to sit above the water level. The building also houses a baptistry pool which was designed to sit between the ground beams on the elevated stage area. The pool has a removable floor over it to allow a flexible space when not in use. The baptistry pool installation sits inside a concrete tank which helps with the waterproofing from the high-water table.
The project had to adapt to the rising costs of construction materials and the brave decision to stop and redesign the scheme with a smaller footprint was taken. This has allowed the project to be built and the plan was developed to utilise all available space in clever and flexible uses. It has also created a better facility for the church to run and manage. The kitchen layout is particularly successful as it runs alongside the central corridor feeding the different spaces but it also means it is highly visible and a central focus to the buildings use. We particularly like the radial beams in the worship space which support the roof but also frame the space.
The SOLID team are excited to share these images as the project completes on site. It has been fantastic to be involved in this community venture and we look forward to seeing the parishioners and residents enjoying the space for many years to come. If you have your own community project in the pipeline, contact SOLID to learn how we can bring your architectural dreams to fruition.






