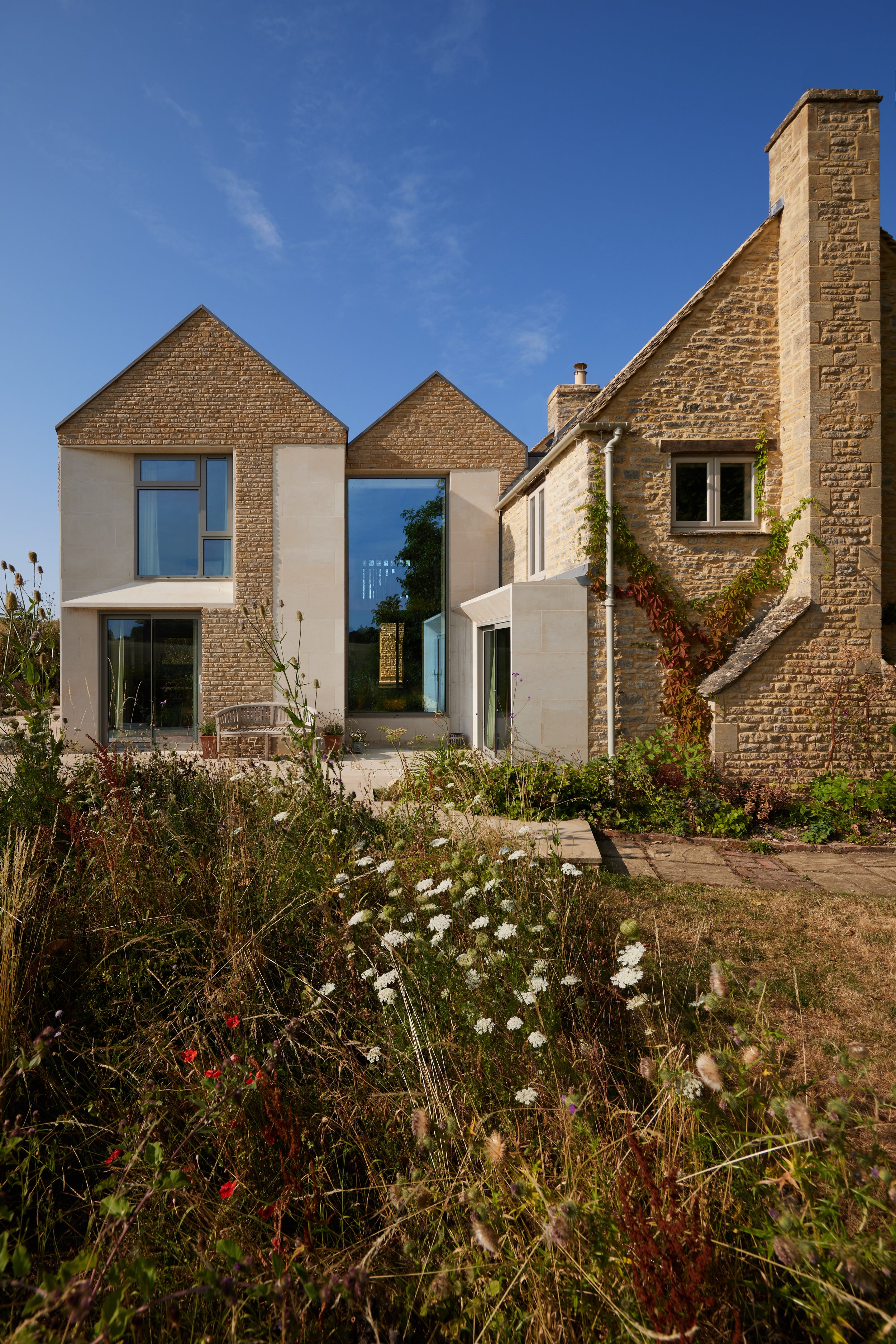OxPropFest Winners!
The SOLID team were hopeful and we are excited to announce that we weren’t disappointed. Not one, but two of our projects were awarded prizes in the 2023 OxPropFest Awards. The OxPropFest Awards celebrate Oxfordshire’s construction and built environment and the judges look for organisations and projects that drive change.
Swailes SuperLab was presented with the award for ‘Best Commercial Project of the Year’. The SuperLab, situated in the heart of the Osney Mead industrial estate is within walking distance of Oxford’s main transport links. The project completed on site late last year and offers a flexible science-orientated open-plan office space with laboratories.
SOLID were appointed as Structural Engineers on the project, which is the new office development of award-winning developer Robin Swailes Design and Development. The unique project did present a range of challenges for the SOLID team. The site itself consisted of soft alluvial deposits and was of significant depth, therefore, Stage One consisted of the construction of a piled foundation system with reinforced concrete ground beams. As Thames Water mains traverse the site the building’s footprint needed to be positioned in an L-shape close to the boundary which led to some piles being positioned tight to existing obstructions.
Despite challenges, the result is a striking property with a substantial bullnose curved cantilever on the northern side.
Zion’s Hill was awarded the Best Residential Development of the Year 2023’ (Small Scale). The Zion’s Hill Project saw a contemporary extension replace an existing, poorly constructed, extension. The historic property was also reordered to provide a less dis-jointed, family-friendly layout.
SOLID undertook the Civil, Structural and Stone Façade Engineering for the project, working alongside the architect Adrian James Architects. Given the complex nature of the oversized, deeply cut asymmetrical splayed stone window reveals with stone edges measuring, in some places, as little as 30mm, Director Sean called on his in-depth experience in designing stone façades for this project.
The completed extension is contemporary in style yet hints at the original building’s heritage with traditional Cotswold stone used as the primary material. Walls are constructed from a combination of rubble and cut ashlar stone. The rubble stone stands proud from the mortar to add shadows and texture beside the smooth, faceted ashlar.
SOLID are proud to be recognised as part of the teams that helped make both projects a resounding success.


