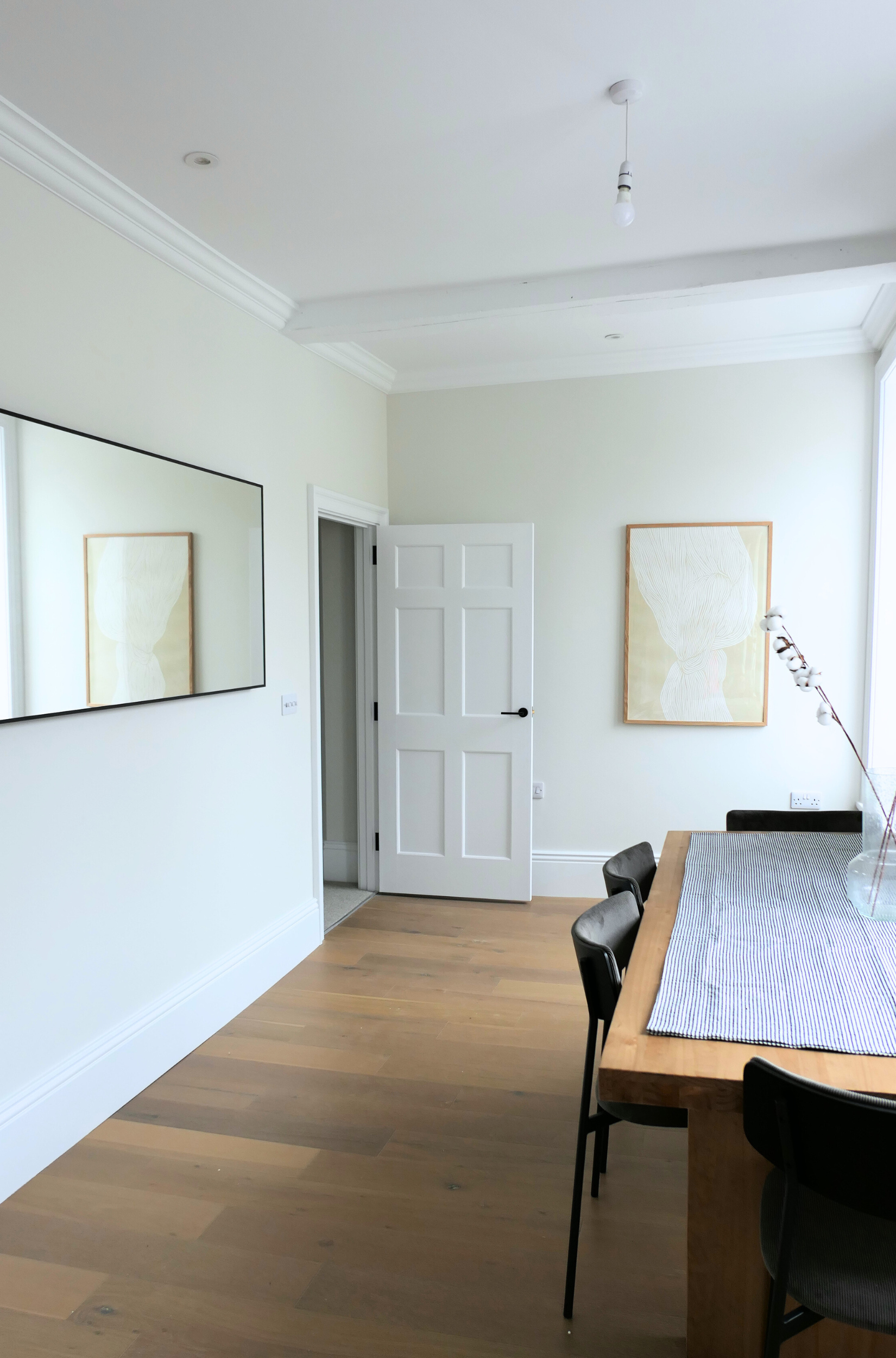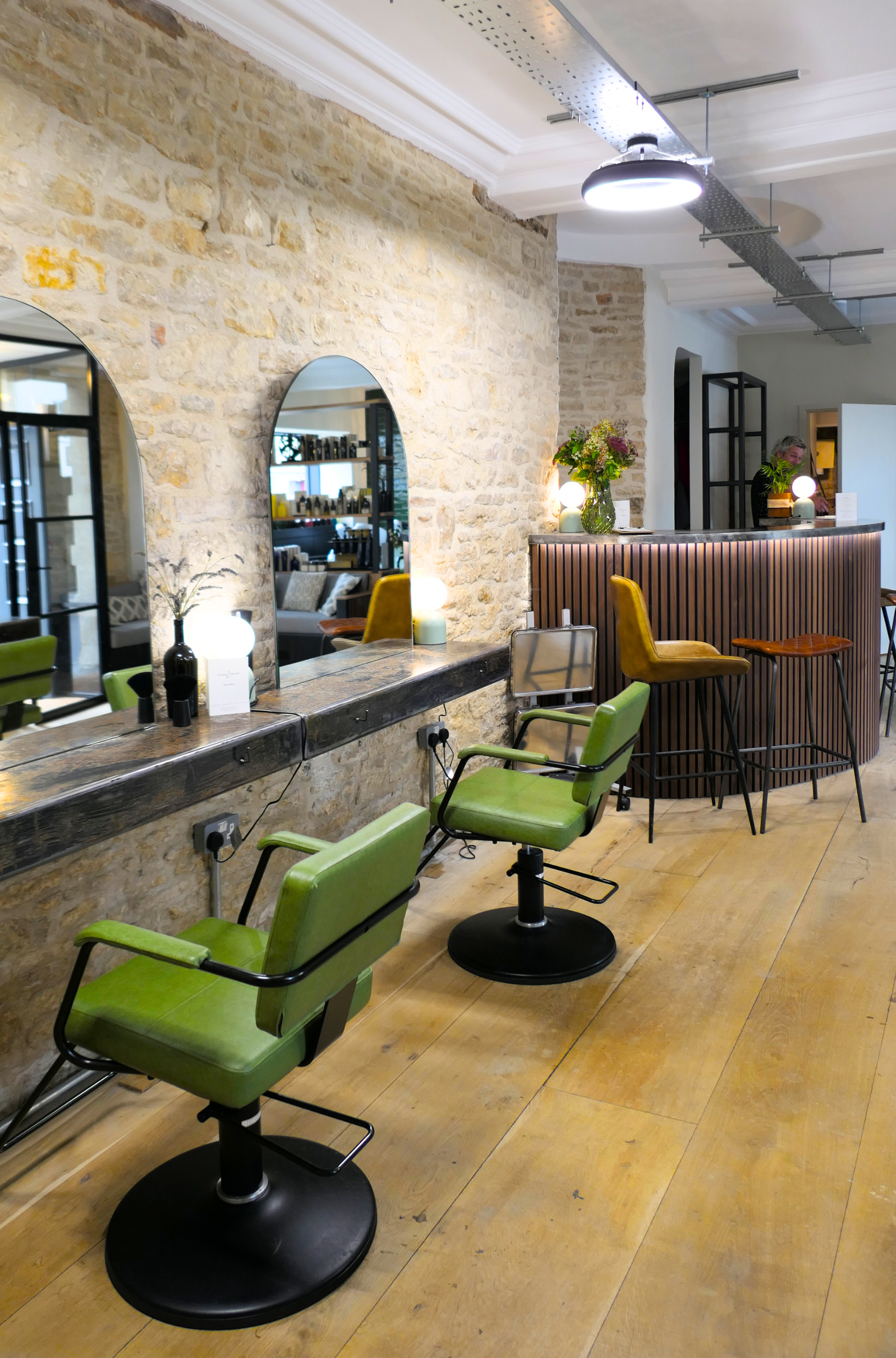West Street, Chipping Norton
SOLID were appointed as Structural Engineers throughout the renovation of a substantial property close to Chipping Norton’s High Street. 2 West Street is located in the centre of the historic market town, which has become increasingly popular with tourists thanks to its picturesque Cotswold location and proximity to both Soho Farmhouse and Jeremy Clarkson’s ‘Diddly Squat’ Farm.
Boasting three storeys, the property offers a large commercial premises to the ground floor, which has seen a variety of uses. Most recently housing a wine bar and pizzeria, the space has now been taken over by the well-established Chipping Norton hairdresser ‘Simon Smith.’ Whilst redecoration was needed throughout the commercial unit, the majority of the project consisted of redeveloping the upper floors to create three luxurious apartments.
The existing building is a Grade II Listed property with an attractive Cotswold stone façade and large traditional sash windows dating back to 1796. Internally there was a wealth of period features including original timber beams which we were keen to preserve throughout the development.
One of the engineering challenges included the extensive variety in the condition of the existing timber structure. Hundreds of years of use and exposure had left many of the timber beams in a state of disrepair. From floor joists without bearings to almost entirely rotted purlins, many different styles of bespoke, sensitive, repair details were required to bring the structure back to a safe operational capacity. One such repair involved hanging a portion of the second floor from the roof structure!
SOLID are thrilled to see the project complete on site and have loved working on it alongside Peter Radbourne of Condicus. The three flats are now on the market and offer comfortable and contemporary accommodation with the bonus of beautiful period features. The top floor is home to a stunning one-bedroom flat that has views across the rooftops and beyond. With 746sq ft of living space there is an attractive open plan kitchen and living room, spacious bedroom with dual aspect windows, and a luxurious bathroom.
The first and second floors of the development mirror the top floor in style yet each house a two-bedroom apartment, again with open plan living/dining/kitchen space, original sash windows and town centre views. These two floors also boast an addition feature fireplace and wooden floors. Period features have been utilised as useful storage spaces.
If you are planning your own Grade II Listed development, either within the Cotswolds or beyond, why not contact SOLID to see how the team can help you with your engineering dilemmas.









