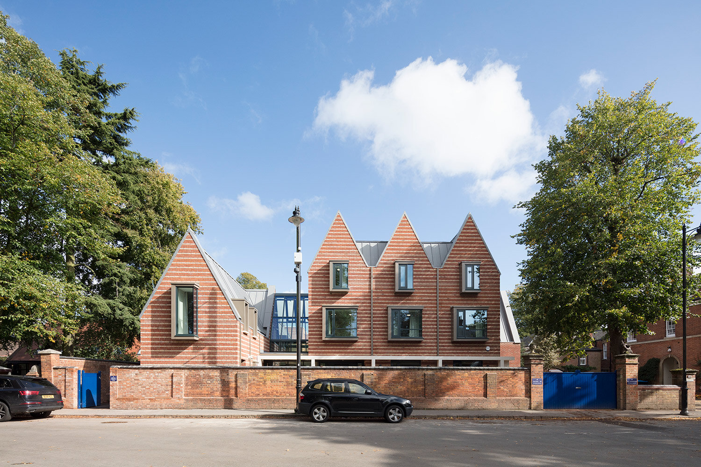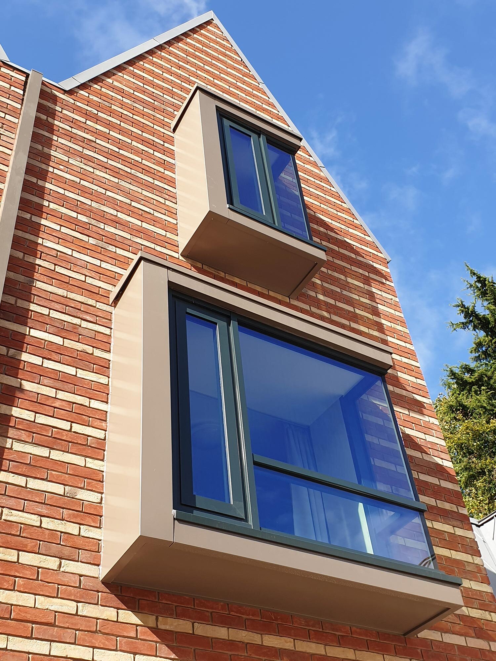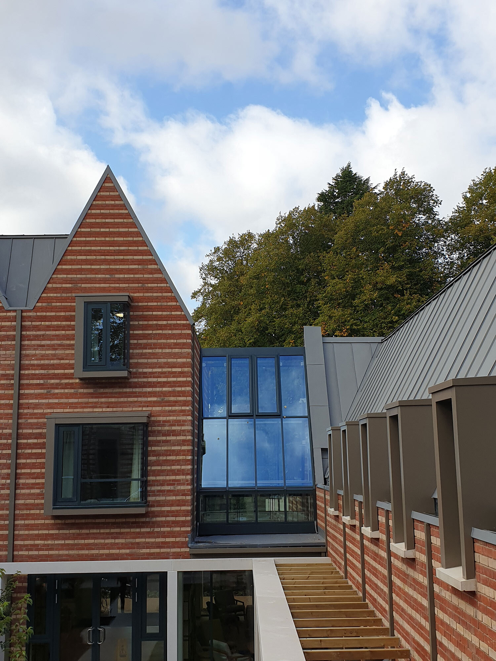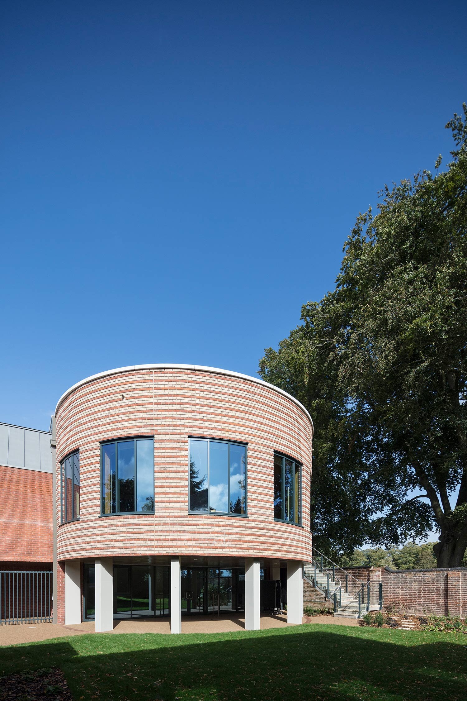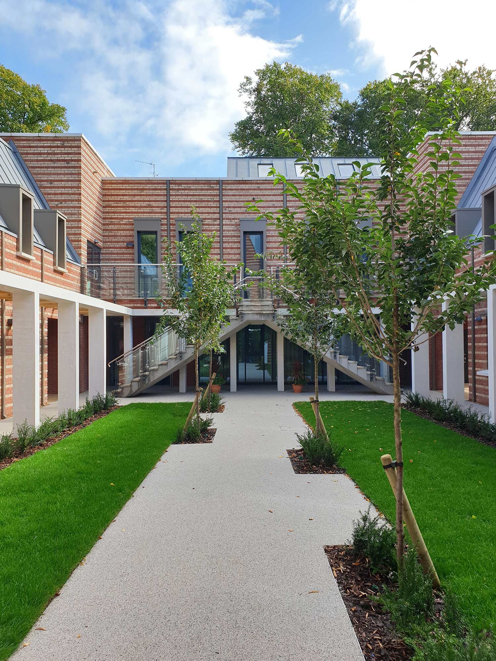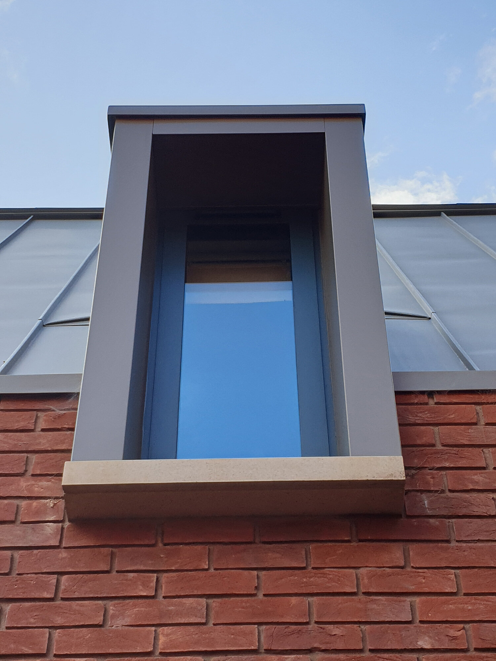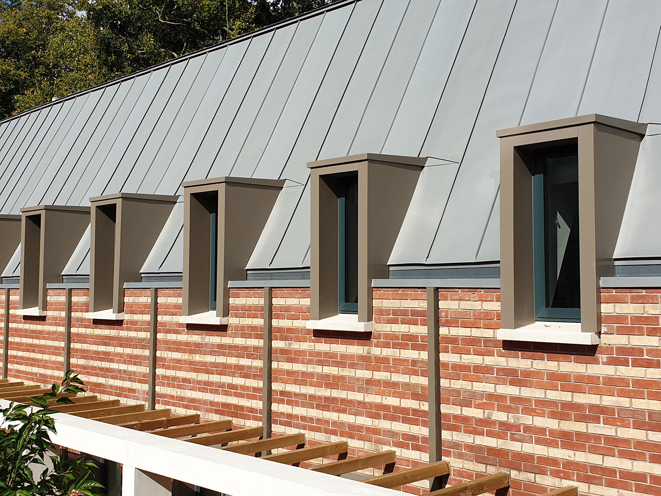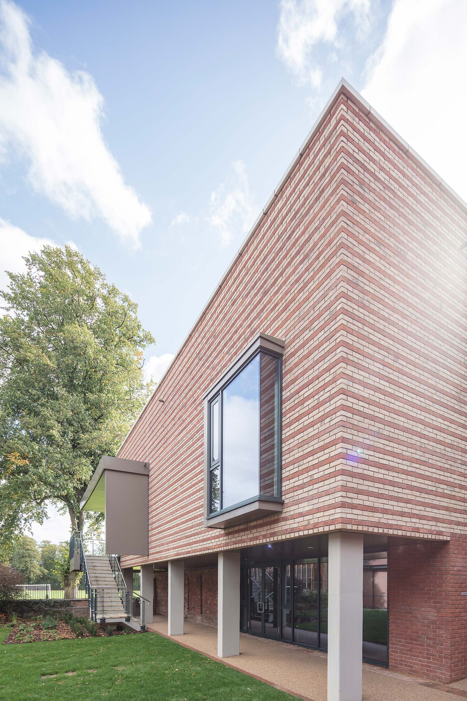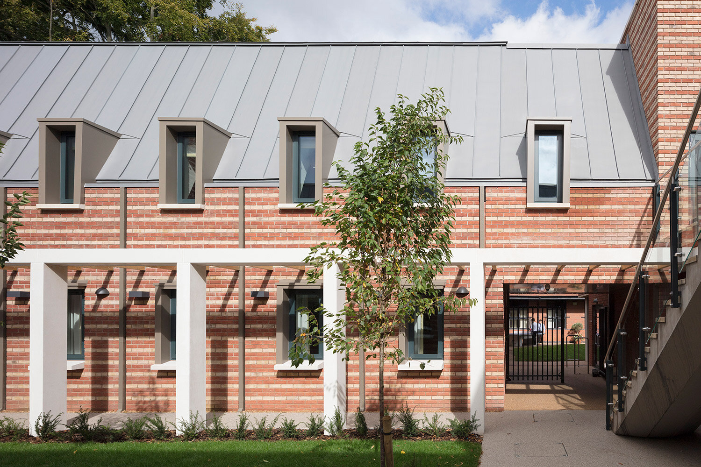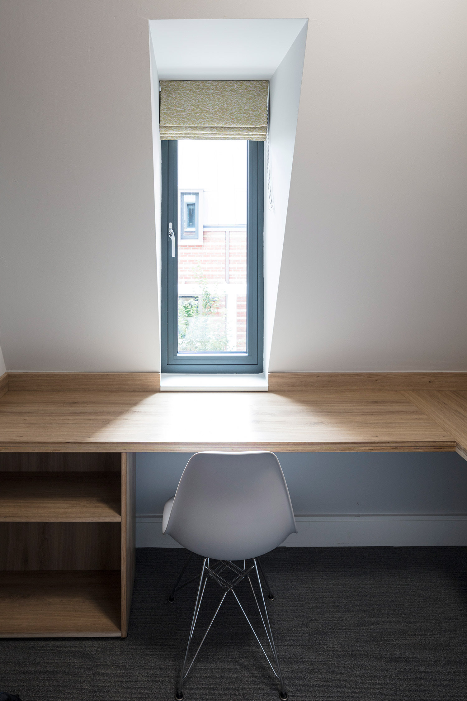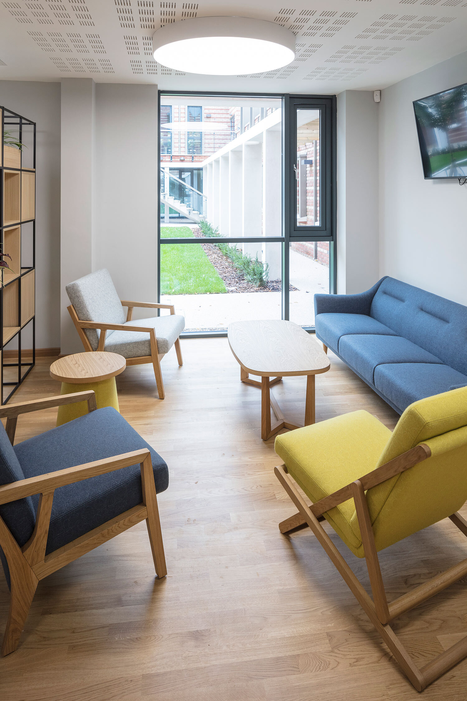Rugby School Day Houses >
The new 4 block Dayhouse for Southfield and Town House provides study rooms for 59 pupils centered around a shared, landscaped cloistered courtyard. The two first floor 150 seater dining halls have magnificent views across Caldecott's Piece playing fields.
LOCATION: RUGBY, WARWICKSHIRE
ARCHITECT: TSH ARCHITECTS
PROJECT VALUE: £4.5M
DATE: 2019
The challenge
The rear dining hall has an exposed reinforced concrete frame with an RC flat slab and cantilevering balconies at first floor. An RC ring beam supporting bespoke wire tied timber feature trusses and steel cantilever canopies to form the roof scape left no room for hide bulky connector details
The SOLID Approach
All elements of Block D have been fully modelled and analysed using the powerful MasterSeries Building Design Suite. This allowed us to design all structural connections as inconspicuous as possible and in keeping with the design intent of the project.



