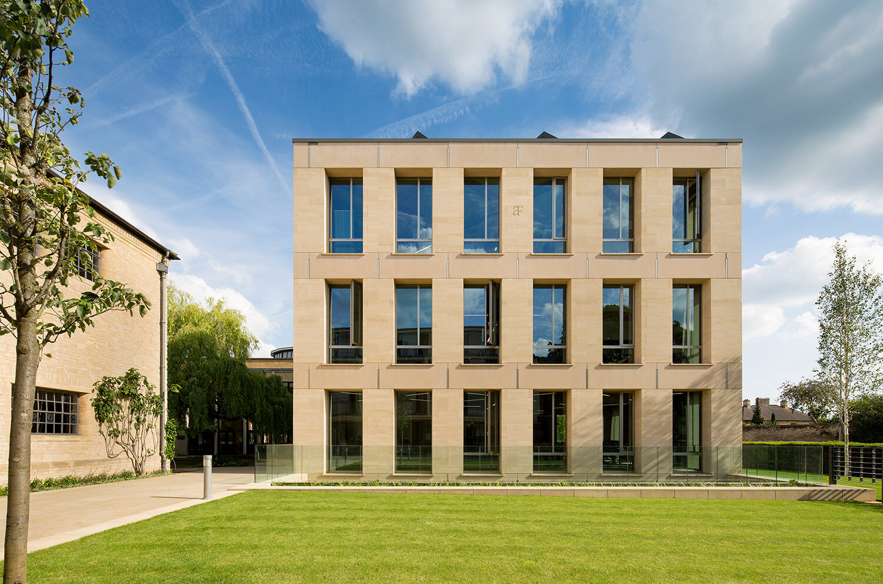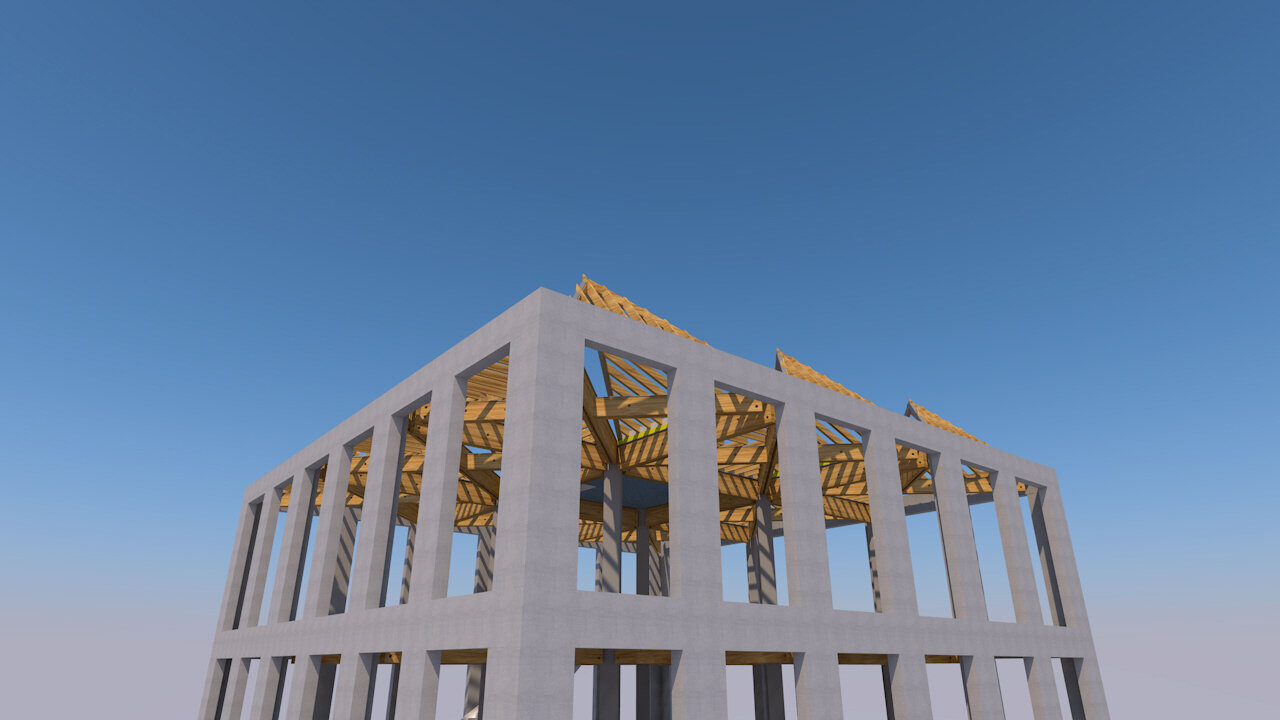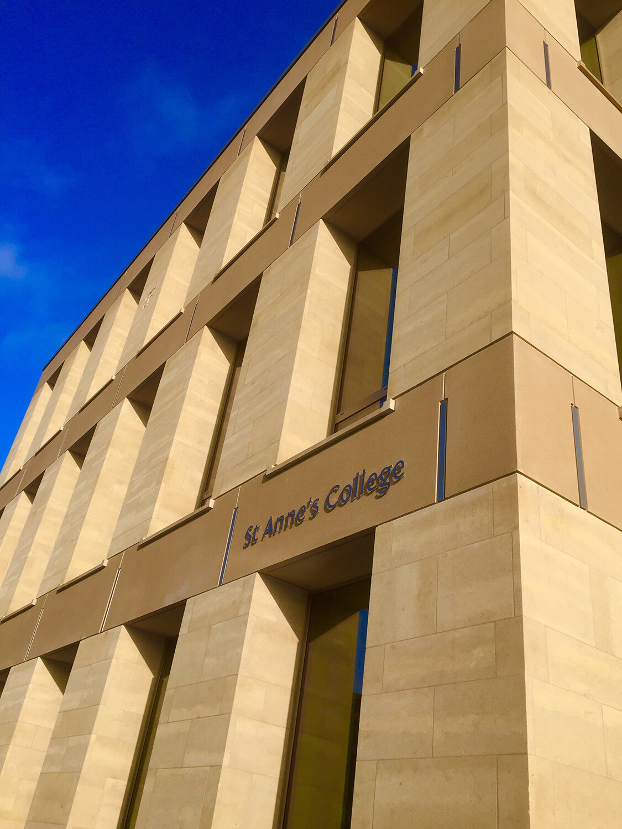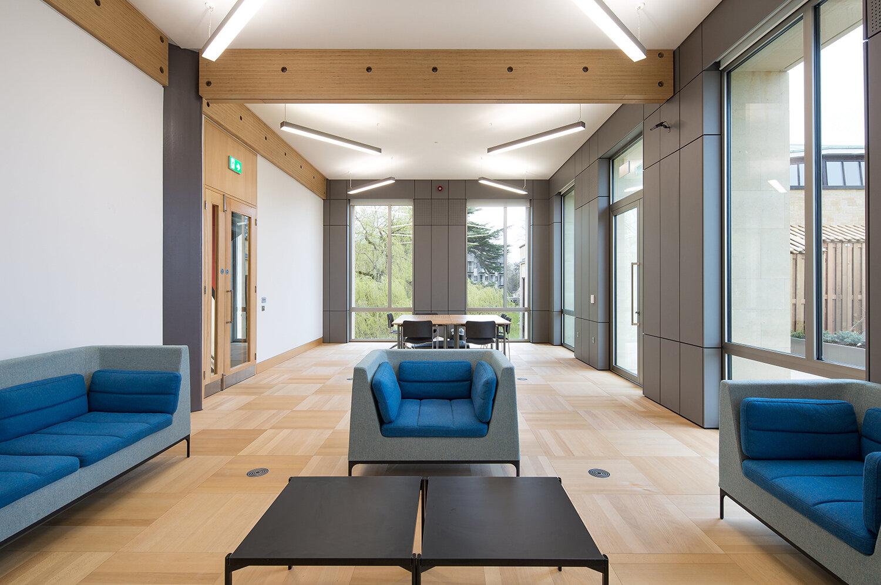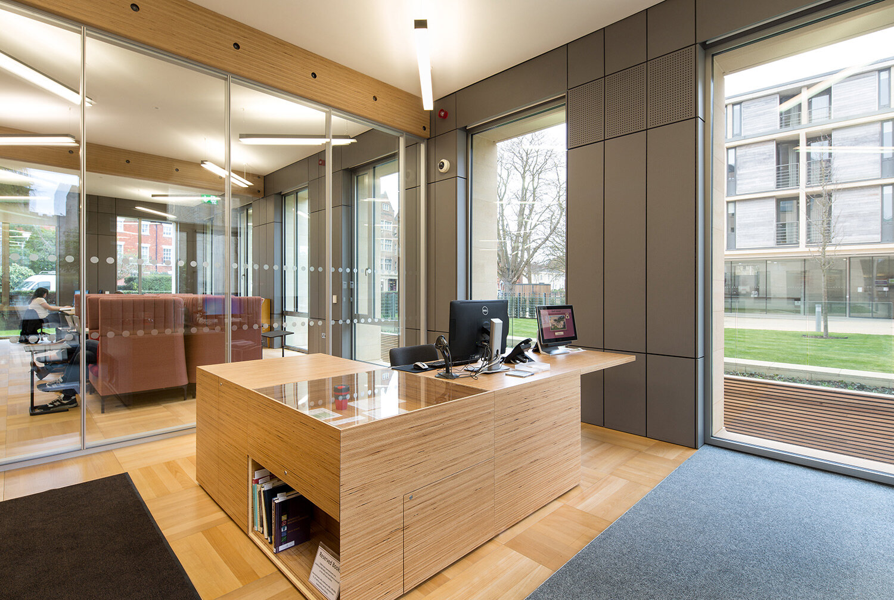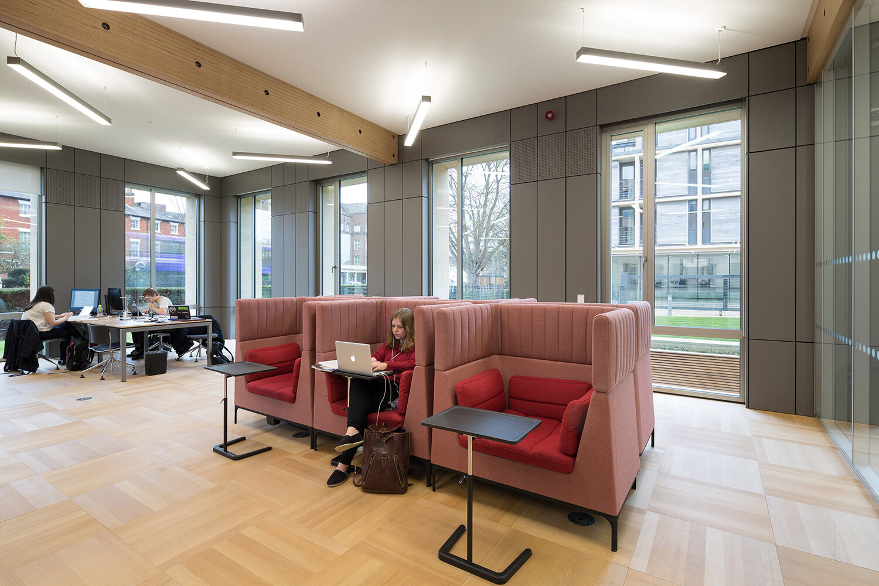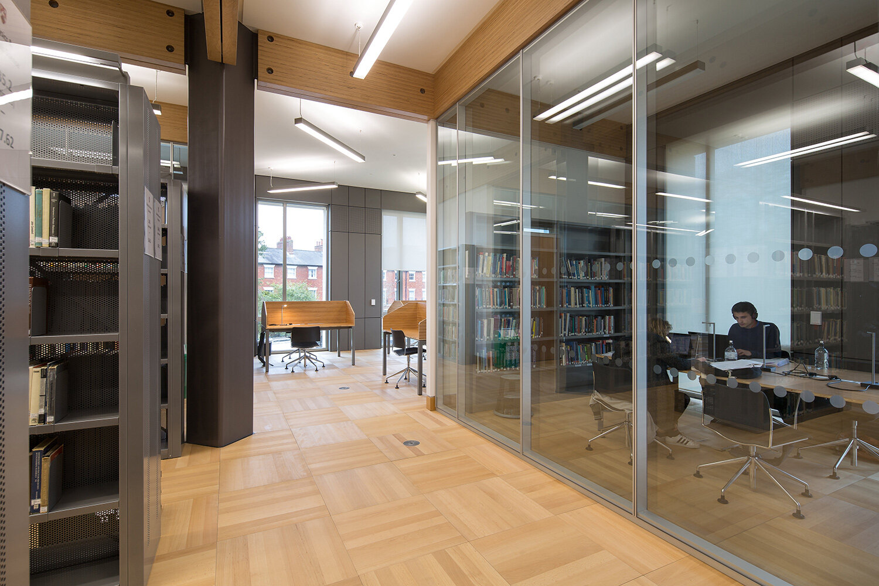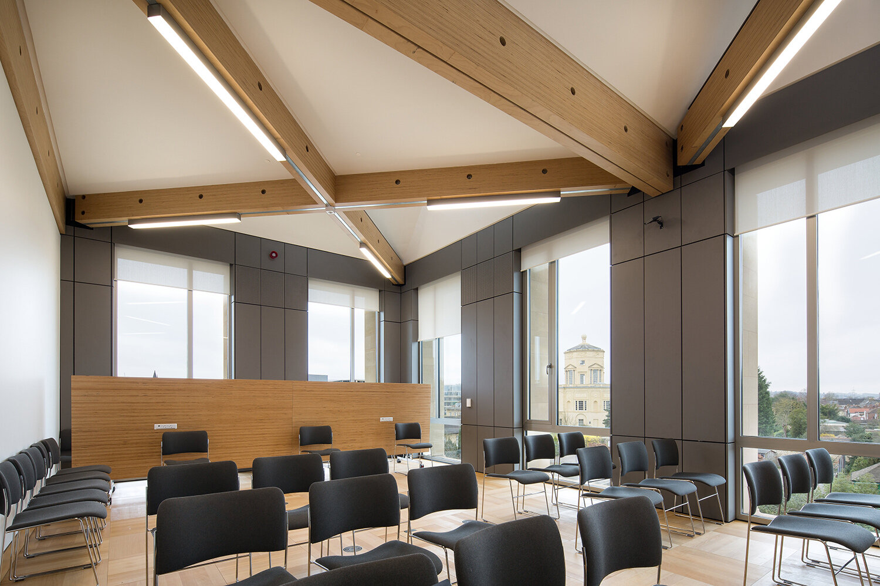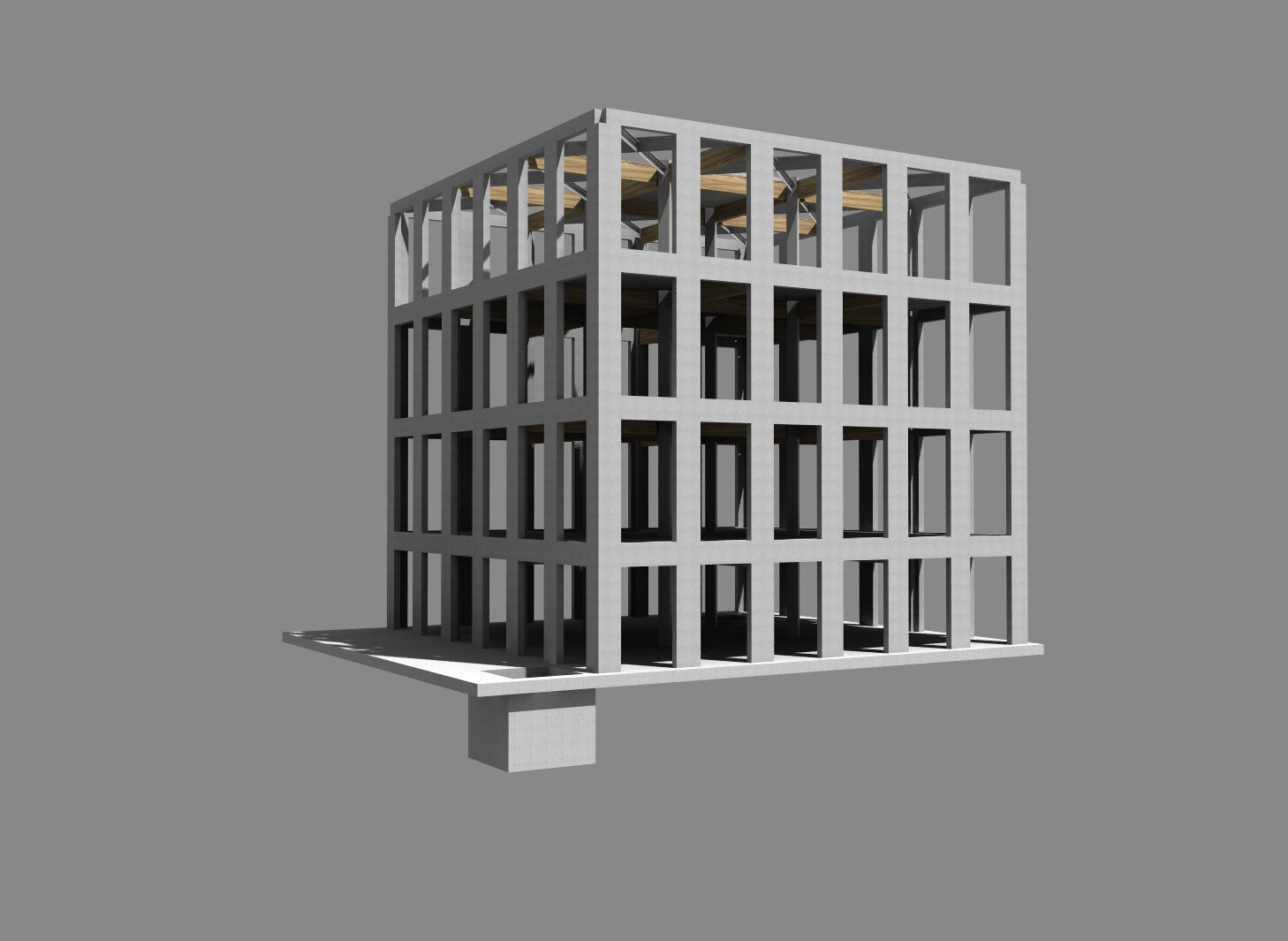St Anne's College Library >
St Anne has the biggest working library of any Oxford college but had outgrown the original 1937 building.
LOCATION: OXFORD
ARCHITECT: FLETCHER PRIEST ARCHITECTS
PROJECT VALUE: £5.5M
DATE: 2016
The challenge
Delivered under a Design and Build contract, St Anne's library design sought to combine sustainable design with built in flexibility to serve many future generations. Special attention were given to material choices and how they interfaced. The disciplined nine block grid design strongly dictated the placement of structural elements and the coordination of services.
The SOLID Approach
Through the use of extensive 3D modelling at tender stage, we could offer the College a high degree of cost certainty without sacrificing design intent. 3D modelling also ensured that the building services was fully coordinated with the structure. Our attention to detail was instrumental in achieving the highly crafted composite timber beam structure of the top floor.
“SOLID provided personal director involvement throughout the project and attendance at every
meeting. As a result, all structural and infrastructure aspects were thoroughly worked through with drawings completed to previously agreed timescales”



