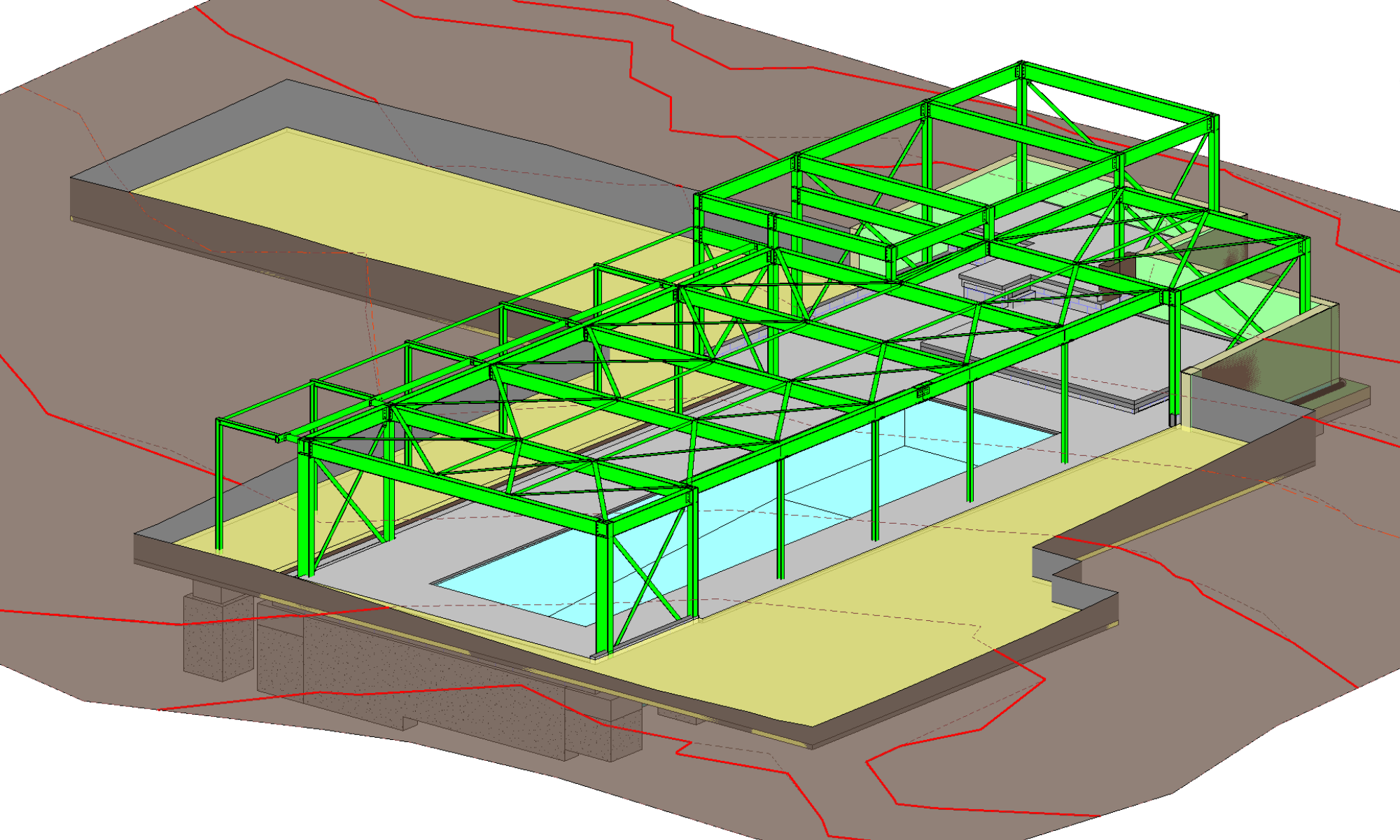Swimming Pool And Gym Design
SOLID were appointed to design the RC Substructure for a single storey out-building. The out-building, once completed, will house a 15x4m swimming pool with gym, showers and required plant room for a private residence. Our team worked closely with the architect, Lincoln Miles Architecture, steelwork fabricator, Houndsmoor Ltd. and swimming pool designers The Bespoke Pool Co. to verify the section sizes and check all the connections.
Image: SOLID Engineering
Structural Challenges
As with most projects, various challenges arose throughout the design process. The most notable being that the site slopes from the south boundary towards the existing house with a level difference of approximately 1.4m. The area also has natural springs with a considerable ground water flow across the site. We overcame this challenge by installing a ground drain in advance of the construction. The ground drain helps to capture and divert the ground water around the proposed building. This enables ‘dewatering’ of the excavations for the foundations and the pool.
Image: SOLID Engineering
Swimming Pool Design
Alongside this the client and architect’s vision for the building was clear glazed views along three sides of the pool, with French doors on one side and 9m sliding doors on the other. The columns in the pool area are exposed and had to be arranged in an ‘H’ section not larger than 100mm x 100mm. As there was no facility for cross bracing at the north end of the building, lateral stability had to be provided by a moment connection frame. Due to slenderness of the column sections, which dictated the design effective lengths, the design was done using a second order analysis which enabled the design of these members using the precise effective length for each member.
Image: SOLID Engineering
Our design ensured we were able to deliver the client’s vision for a very slender visible structure. The finished design also implements sustainable options where possible. For example, a green roof is provided over the pool area. Our in-house assessment of the concrete used enabled the use of lower grades of concrete overall, thereby reducing the net cement content.
If you have your own Architectural challenge, why not contact our team to learn more about the SOLID solutions we offer.



