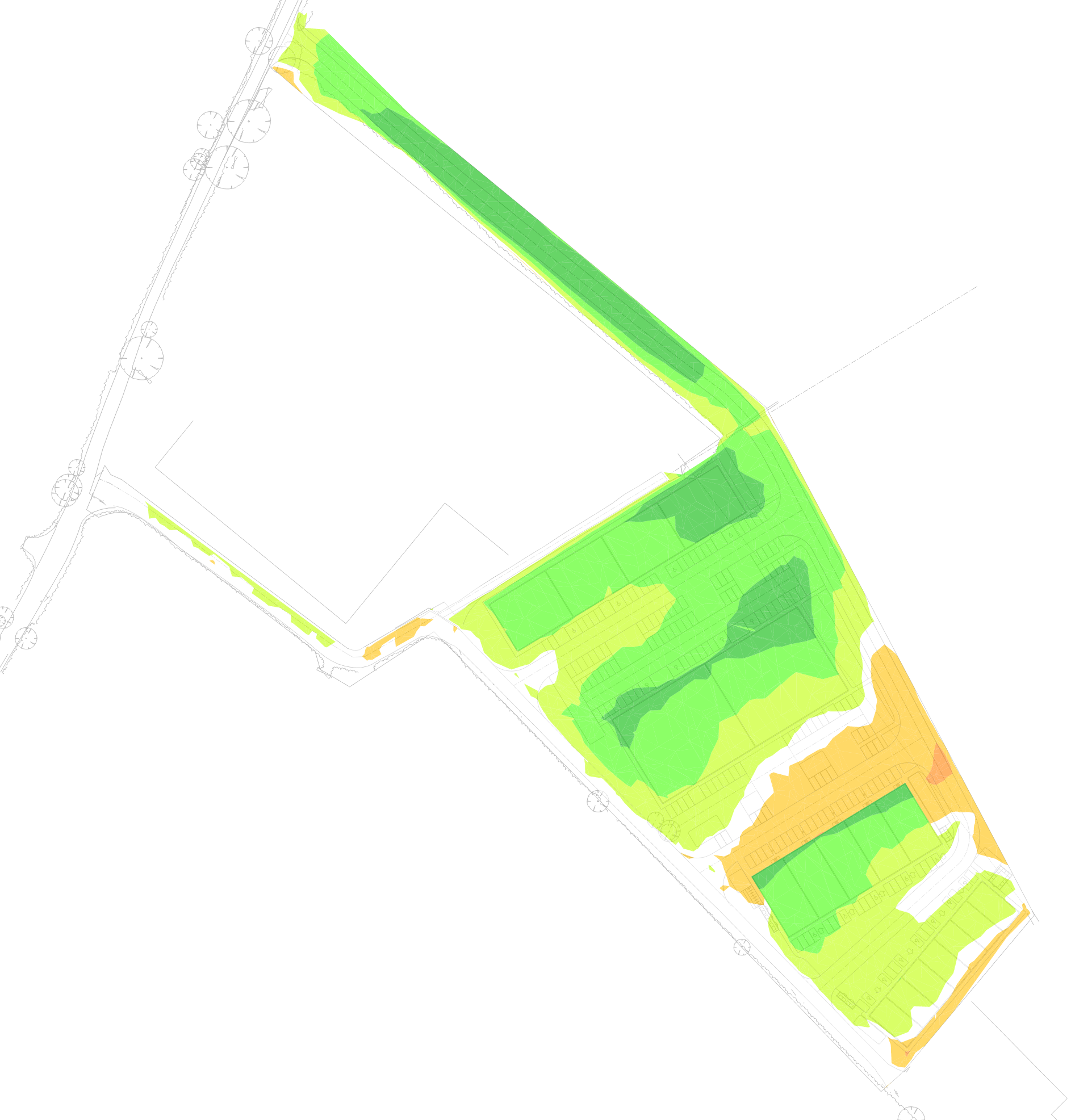Update on Warpsgrove Lane
SOLID are proud of our Bourne End team who are working as lead consultants on the mixed-use development of offices and industrial units in Chalgrove. Our team is working and coordinating with external consultants and the development client. The 2,73ha site is to house a mixed-use development of offices and industrial units.
Planning on Green Field Site
We were thrilled when planning was approved for the project. As the site is a green field site that had only ever been used for agriculture the SOLID team included architectural details to ensure the building sits in harmony with its agricultural surroundings. We incorporated a steel frame with a pitched roof into the design which will be covered with trapezoidal roof panels on metal purlins. This is in keeping with the surrounding industrial units. Clerestory windows will punctuate the façade at perimeter level to provide excellent visibility and natural light. The façade will be clad in high-quality steel which will offer excellent longevity and durability.
With planning approved our Bourne End team have been making excellent progress on the next phase of the development.
Optimising Road Levels and Earthworks Strategy for Efficient Development
As our development project moves forward with approved planning and active construction, the careful consideration of earthworks and levels strategy becomes paramount. This strategic approach not only plays a pivotal role in shaping well-designed roads and parking facilities but also contributes to an environmentally sustainable and efficient construction process.
Our site's access is bordered by two existing roads, forming the foundation of our road design. With the roads spanning approximately 950 metres in total, the integration points with these existing roads are central to the overall road layout and levels throughout the development.
In alignment with our drainage strategy, the road design incorporates a gradual slope towards the eastern boundary, guiding water flow towards the primary site access in the northern corner. These road levels, in turn, influence the elevation of the car park areas and dictate the final floor levels for the four expansive 2000m²+ development units. We've thoughtfully integrated disabled parking and building access, ensuring the car park features suitably sloped areas. This design choice also aligns with our surface water strategy, as the permeable car park surfaces aid in managing surface water effectively.
Given the relatively flat nature of the site, achieving a balanced cut and fill ratio across the expansive 30,000m² area posed a significant challenge. However, through a meticulous and iterative analysis conducted by SOLID engineers, coupled with innovative engineering thinking, our final levels design has dramatically reduced the volume of fill material required, rendering it both sustainable and cost-effective for our client.
Surface Water Strategy
Our primary focus in the surface water strategy is to collect runoff from impermeable surfaces efficiently, leveraging the site's natural gradients to convey water within a well-designed enclosed drainage system.
To accomplish this, we employ a drainage approach that utilises shallow infiltration in the car park areas, with controlled discharge rates into the informal drainage system running along the existing main road on the northern boundary of the site.
To capture road surface water effectively, we strategically position road gullies and employ gravel infiltration trenches at low points. This network is interconnected and leads to flow control chambers where four hydrobrake control systems optimise water management, utilising available depth efficiently and adhering to allowable discharge rates.
In summary, our meticulous approach to road levels and surface water management not only ensures the creation of well-designed roads and parking areas but also underscores our commitment to sustainability and cost-effectiveness in every facet of our development project.
Our team looks forward to updating you further over the coming months. If you have your own structural project in mind, contact SOLID to see how we can help.


