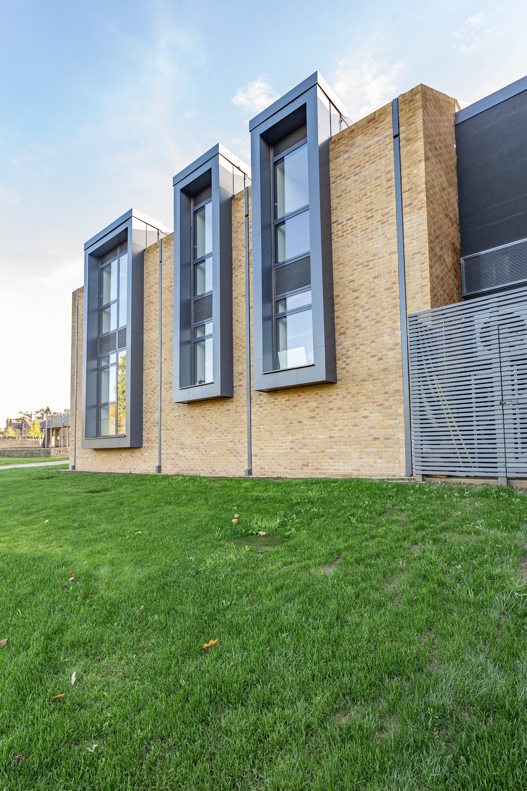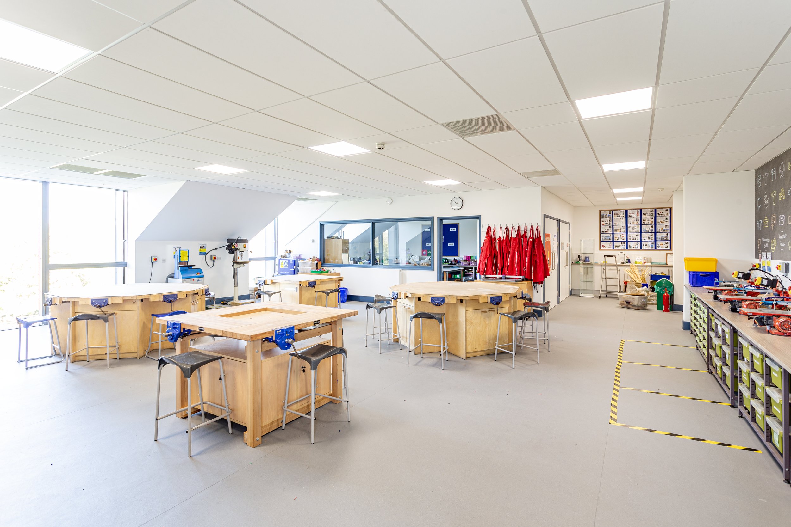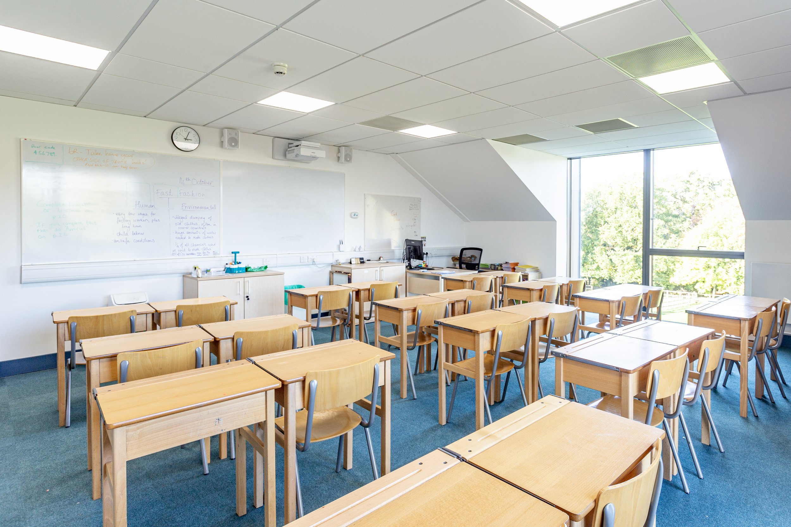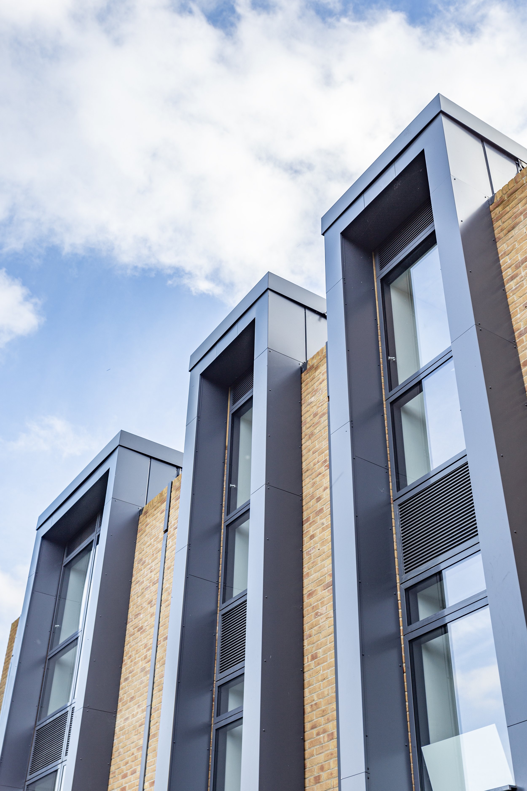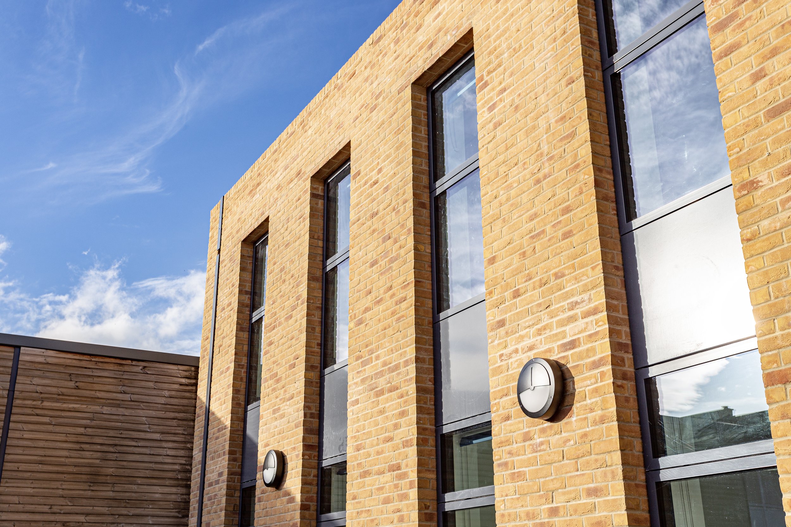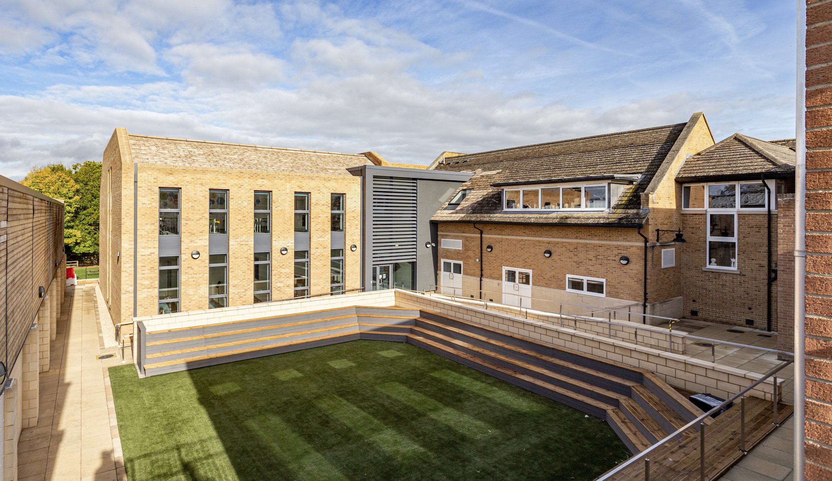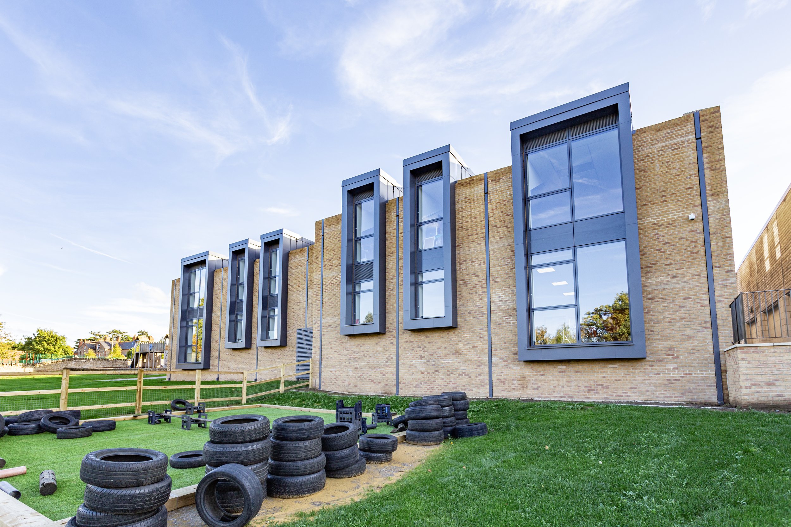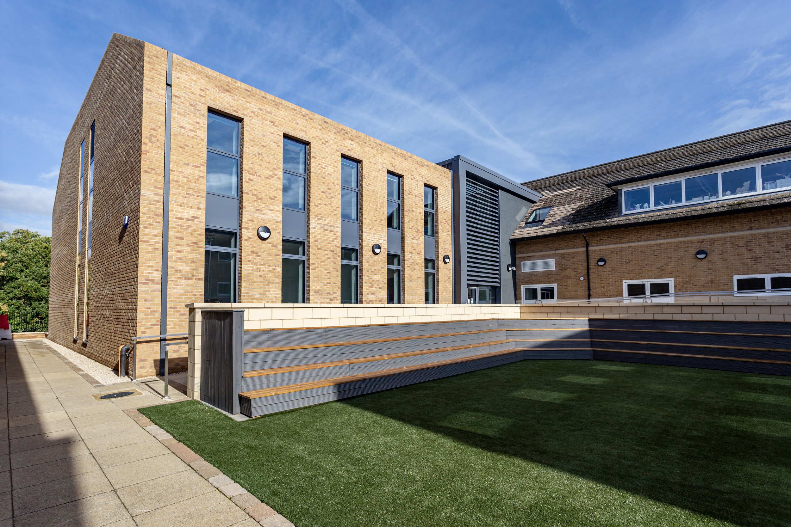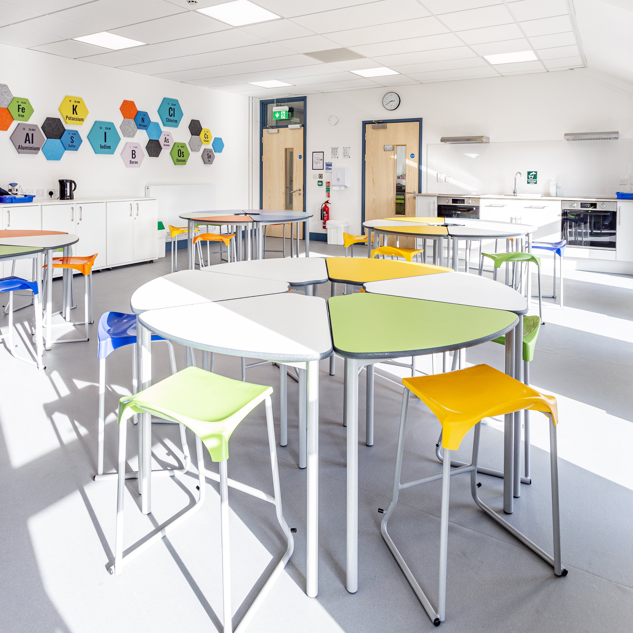Abingdon Prep >
Purpose-built facilities to expand Abingdon Prep School. Included in the development is a specialist music school which features acoustically designed practice and teaching rooms, a second science lab, a purpose-built workshop for the creative DT department, light and airy library and a modern, up-to-date computing suite.
LOCATION:
FRILFORD, OXFORDSHIRE
ARCHITECTS
WWA STUDIOS
CLIENT: THE ABINGDON FOUNDATION
PROJECT VALUE: £3 MILLION
DATE: 2022
The Challenge
The new extension ties into the rear part of the school building. We had to provide a seamless transition when working the existing floors into the extension, compensating where the ground level fell away.
The SOLID Approach
The SOLID team designed the building as a steel frame using 3D clash detection and coordination.
