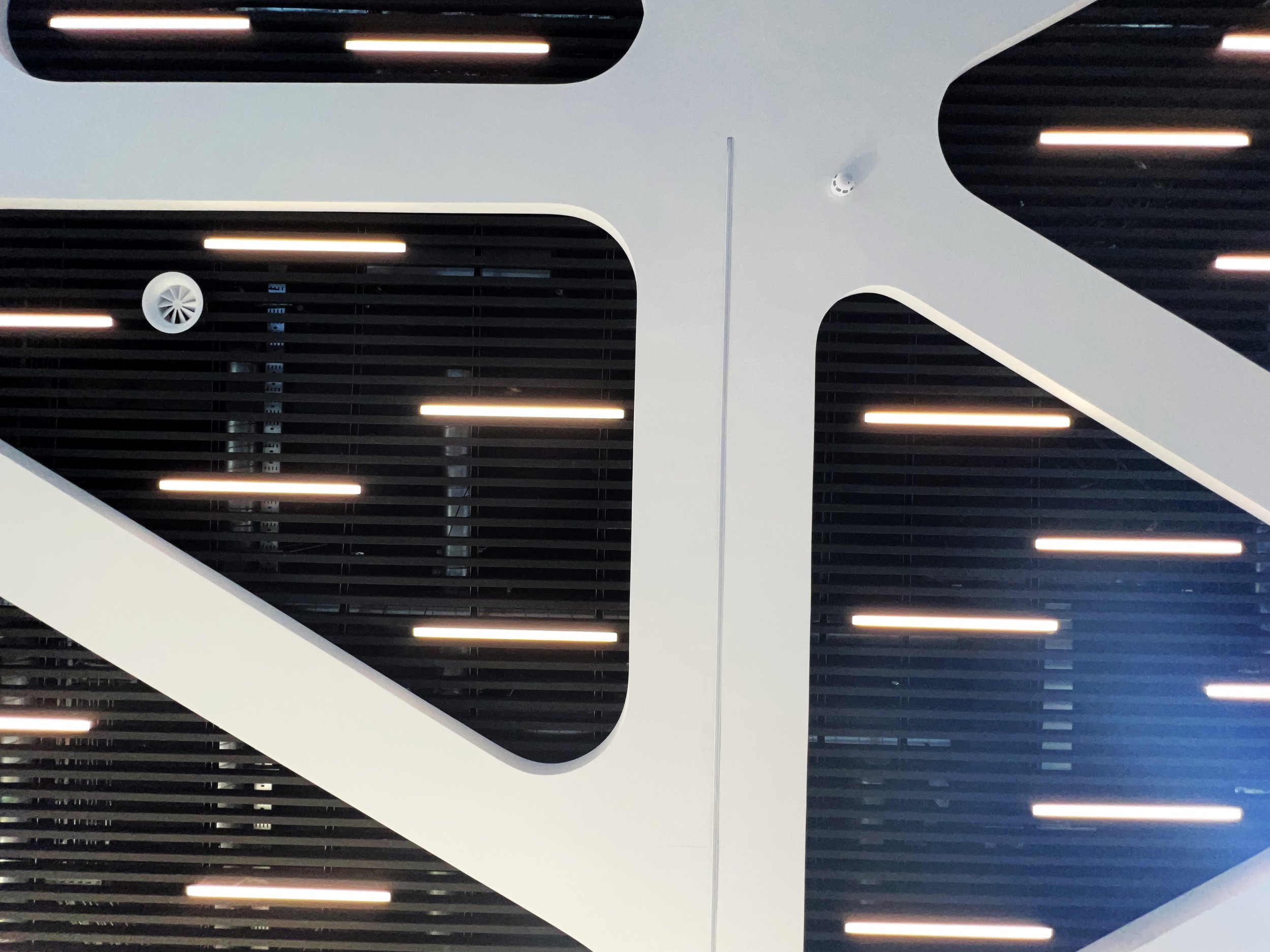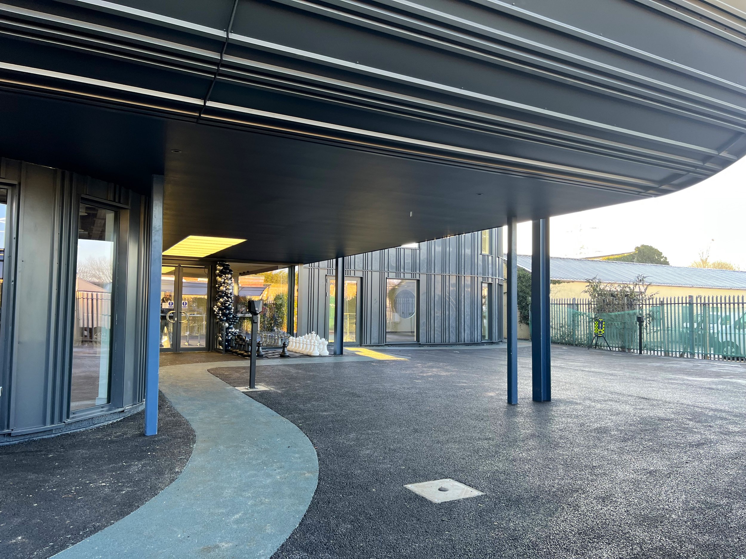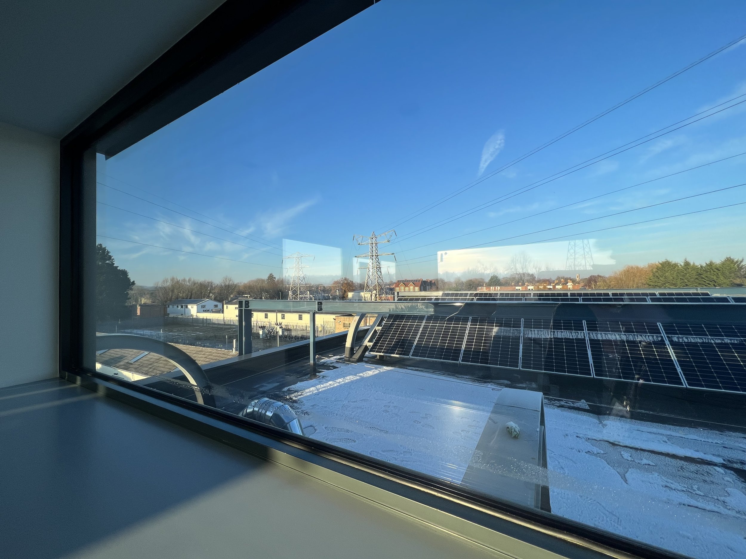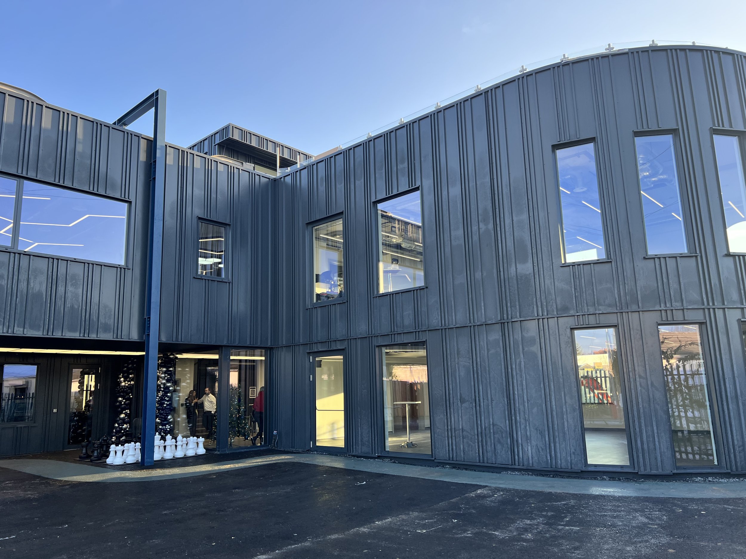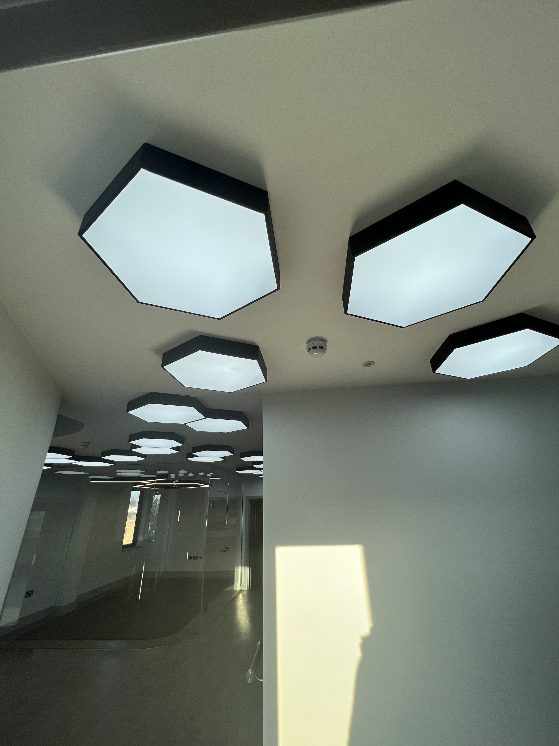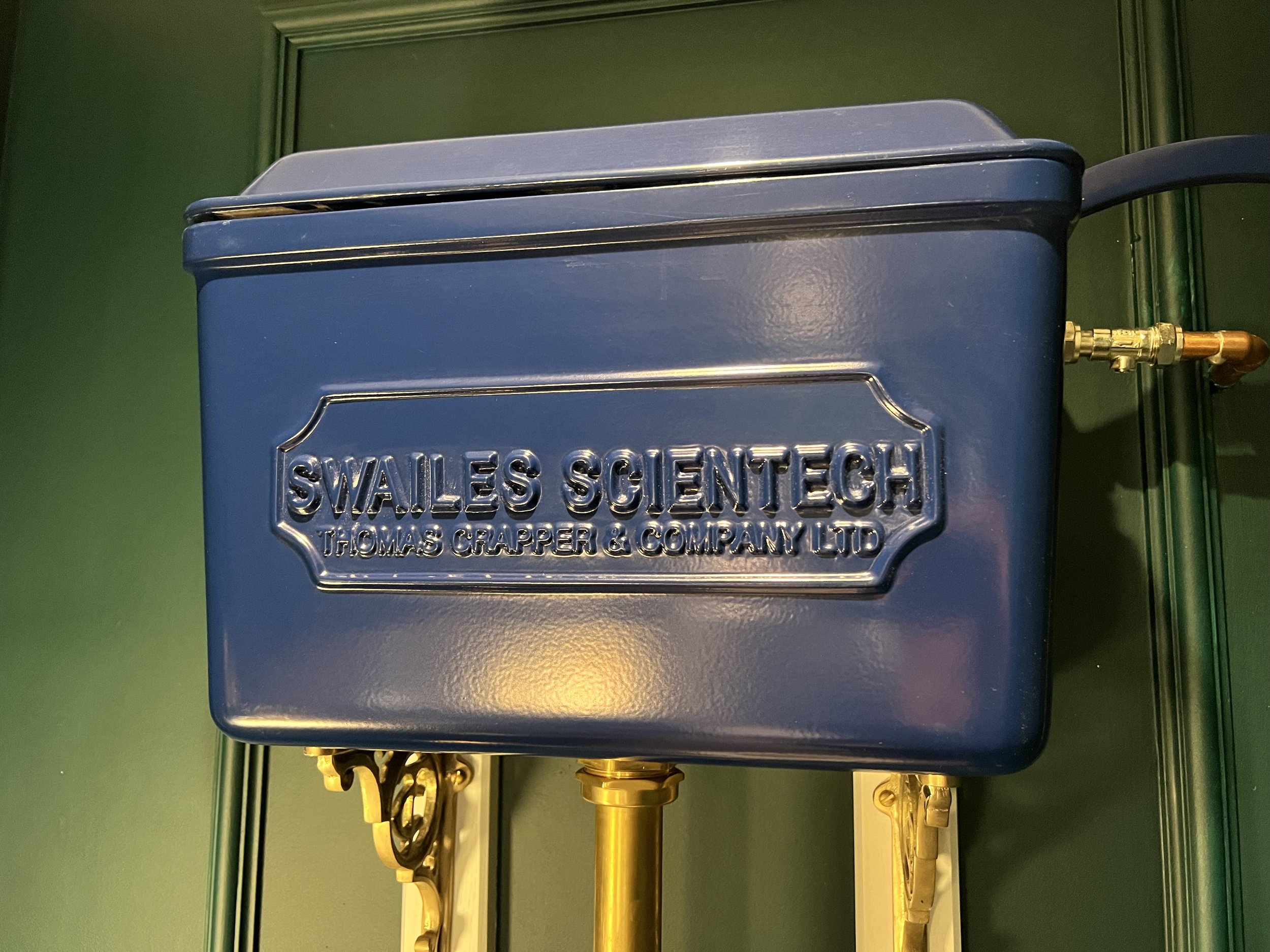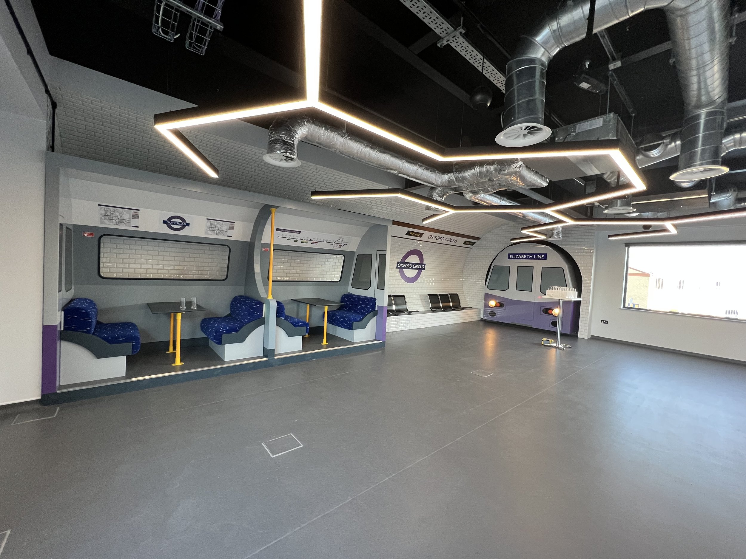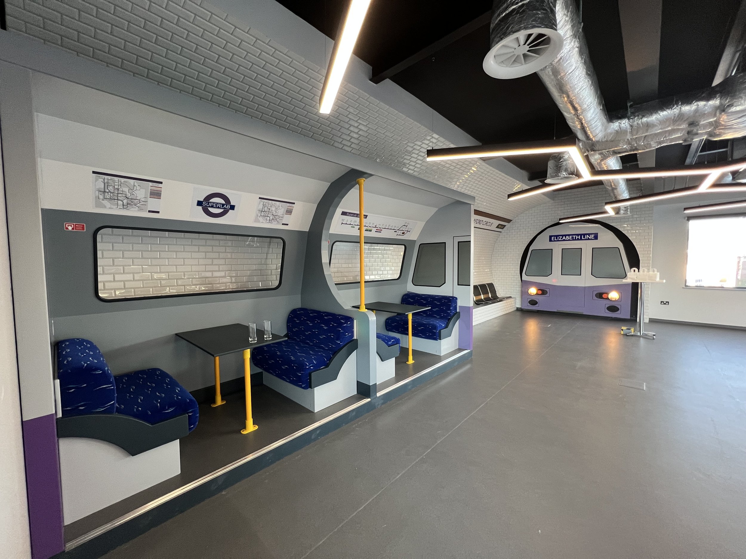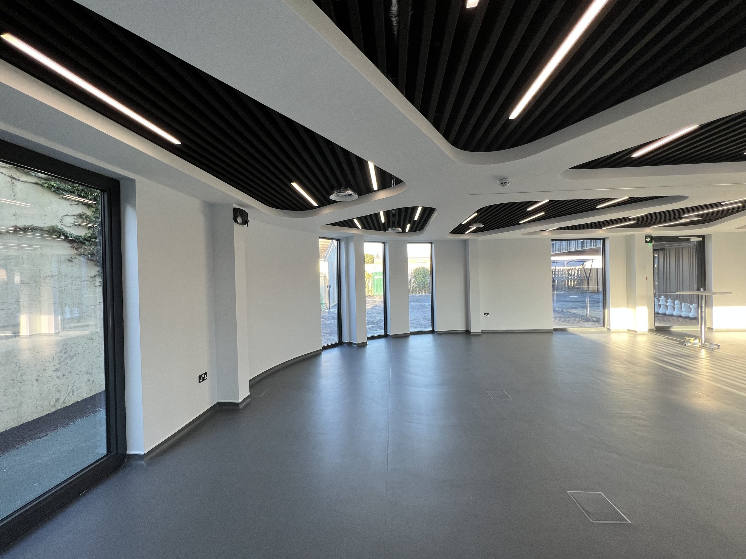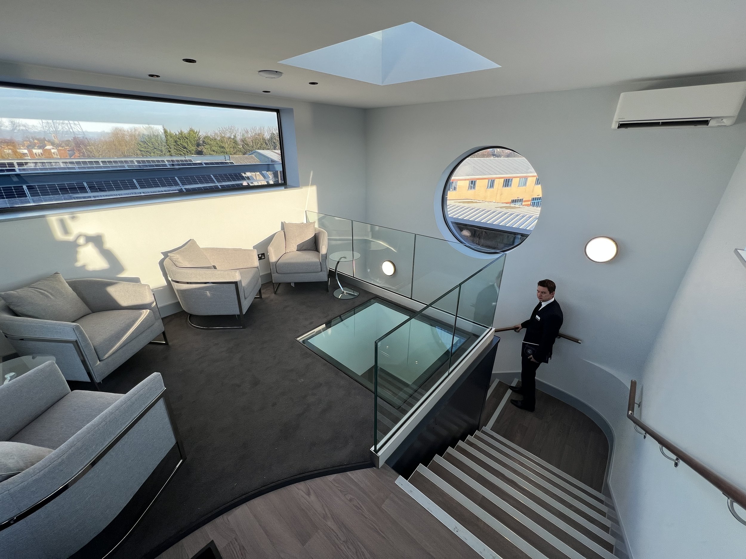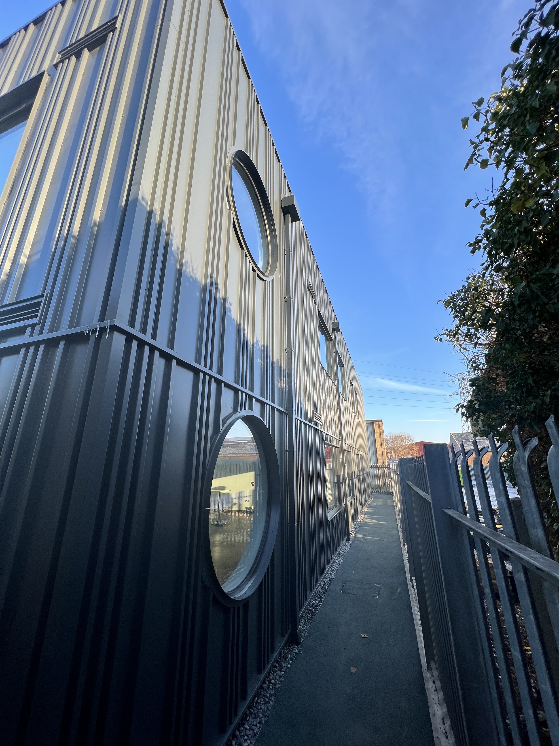Swailes Superlab >
The new offices of Robin Swailes Design and Development, offering 7000 sq. ft of modern laboratory space within walking distance of Oxford’s main transport links. The building has been designed with a flexible approach to structural loading to facilitate a wide array of uses.
LOCATION: OSNEY MEAD INDUSTRIAL ESTATE, OXFORD
CLIENT: ROBIN SWAILES DESIGN AND DEVELOPMENT
PROJECT VALUE: CONFIDENTIAL
DATE: 2022
The Challenge
The site itself consisted of soft alluvial deposits and was of significant depth. Thames Water mains also traverse the site meaning the building’s footprint needed to be positioned in an L-shape close to the boundary.
The SOLID Approach
The striking building is of steel frame construction, clad with Kingspan TEK panels, and sat on reinforced concrete ground beams on deep CFA piles. Due to the building having to sit close to the boundary some piles needed to be positioned tight to existing obstructions.
